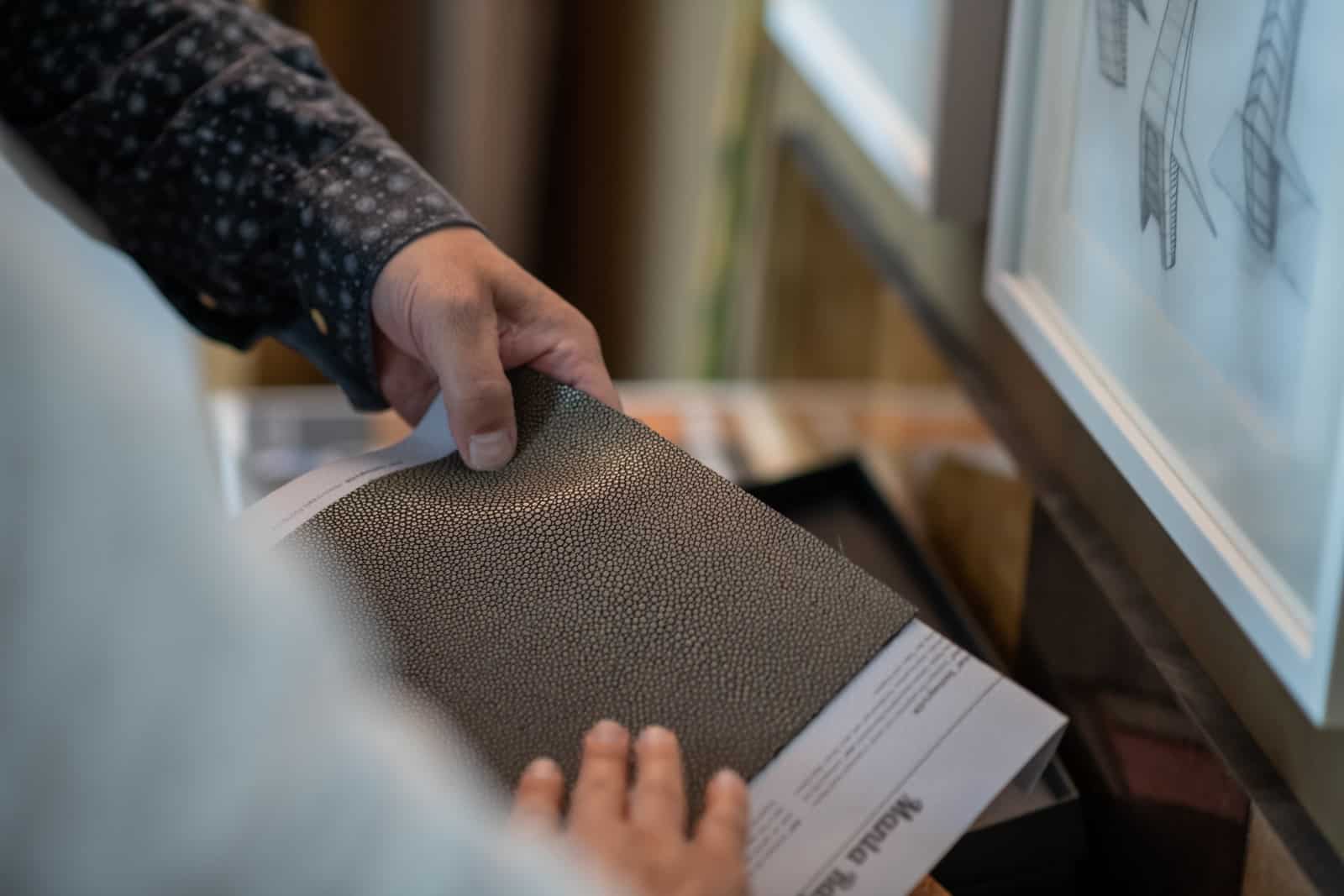Sculptural architecture for the highest standards of style & quality
Architectural office for individual unique buildings
More than 90 realized projects in Germany & worldwide
Realizing an individual, unique building with AVANTECTURE means making no compromises:
sculptural architecture, individual planning by the architect and innovative concepts for materials, building services and fittings.
We regard every home as a complete work of art. The expressive design language is to be reflected in the interior.
We even develop unique pieces of furniture and special details.
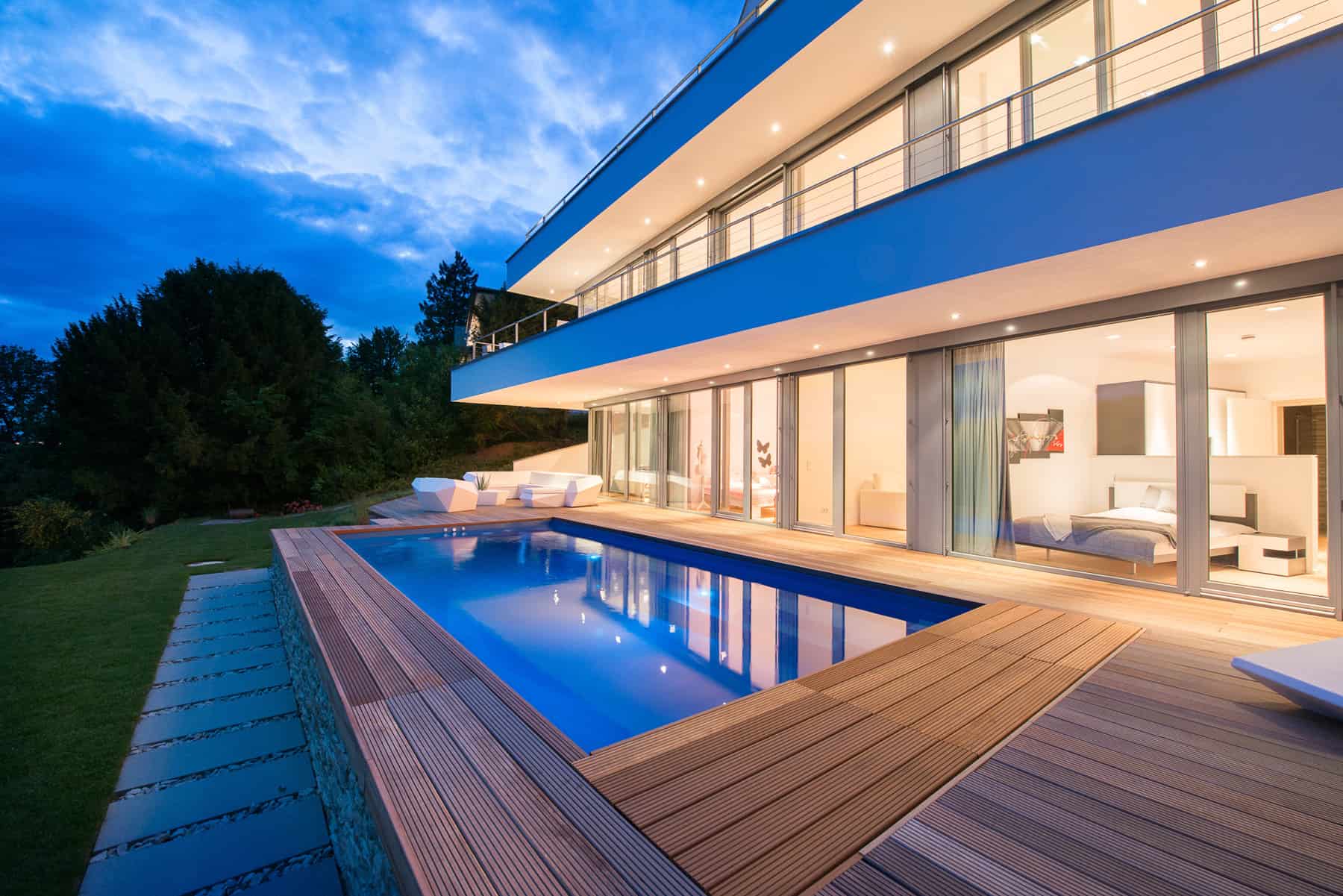
We have more than 20 years of experience
in the design, planning and construction of individual one-off buildings.
Your advantages
Examples of our unique projects and references.

Modern luxury villa with pool in Balgach
An art collector from Switzerland ordered a design and the associated planning for the realization of a new home for his family and his extensive art collection. The hillside location with a wonderful view of the valley and a special utilization concept with an underground garage access under the house, an integrated pool (also with a view of the valley from the water) and unpleasant building authority requirements had to be taken into account.

Modern villa by the lake with natural and swimming pond
“Of the 120 or so new houses built here, hers is by far the most architecturally significant. Although they all have flat roofs and there is a restrictive modern B-plan for all builders here, they found a creative way to make our house stand out! Everyone who visits our development area notices our house positively.”
Mr. Kämers opinion. 6 years after moving in with H. Heinze – the construction area with its own harbor is now almost complete.
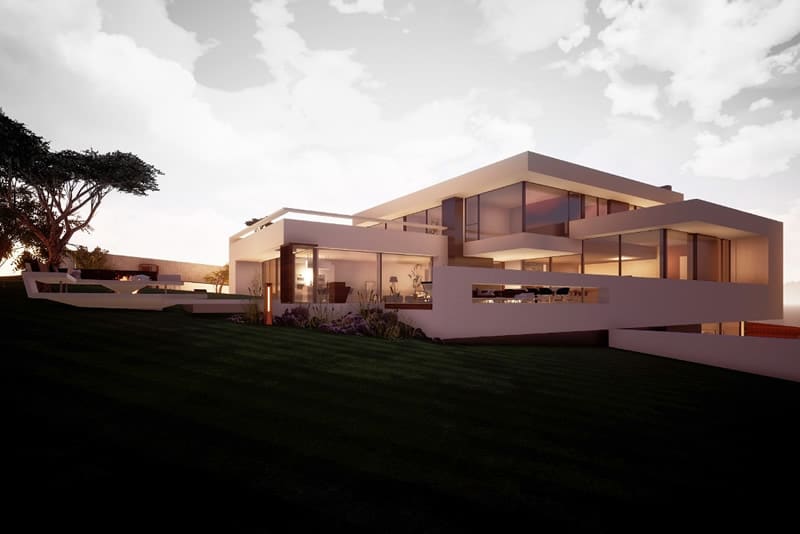
Architect’s house Augsburg
“Hello my friend, we really like your design, really really cool – we want to do this with you!”
And later when the detailed plans are completed: “….. very nice details inside and outside, you have fabricated there – especially the garden design with the floating terrace, the entrance zone with the slats and even the matching fence, we find the colors and the materials very nice, we rely on your choice of materials, you have found really wicked things ….. best regards Reza Therani”
Over 90 completed projects
in Germany, Switzerland, Austria and Mexico.
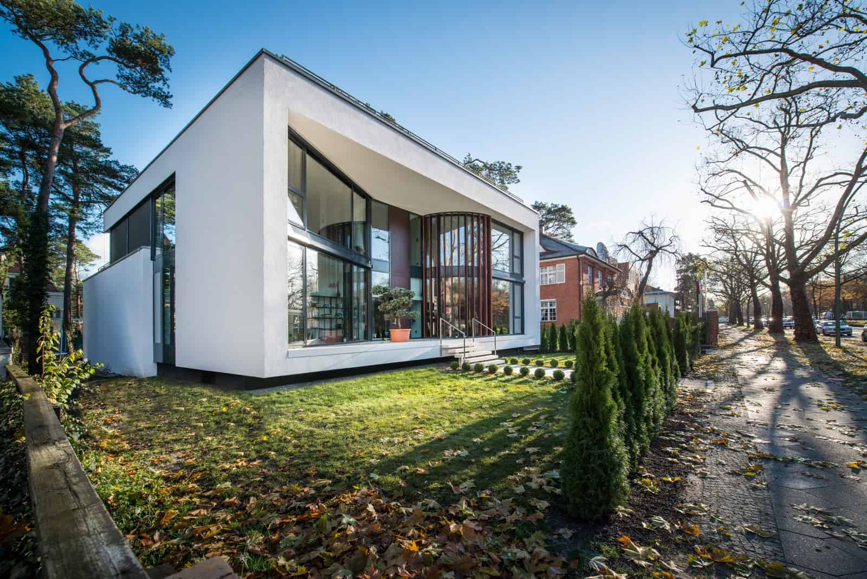
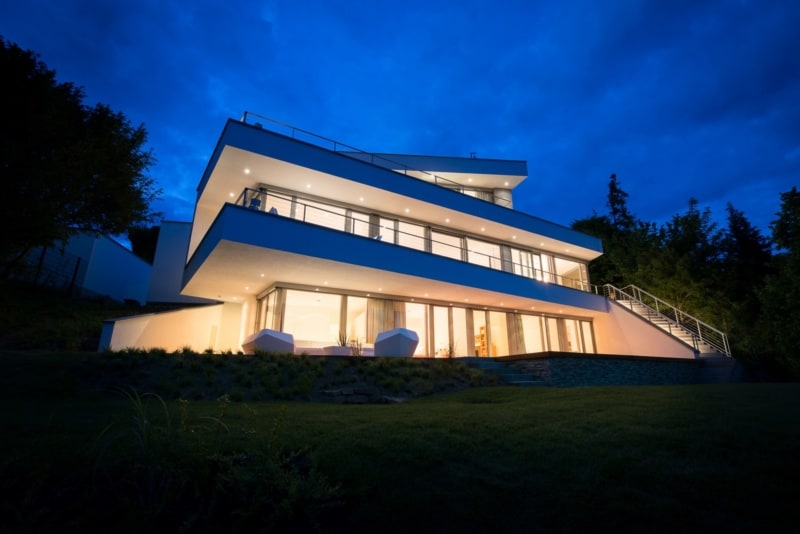
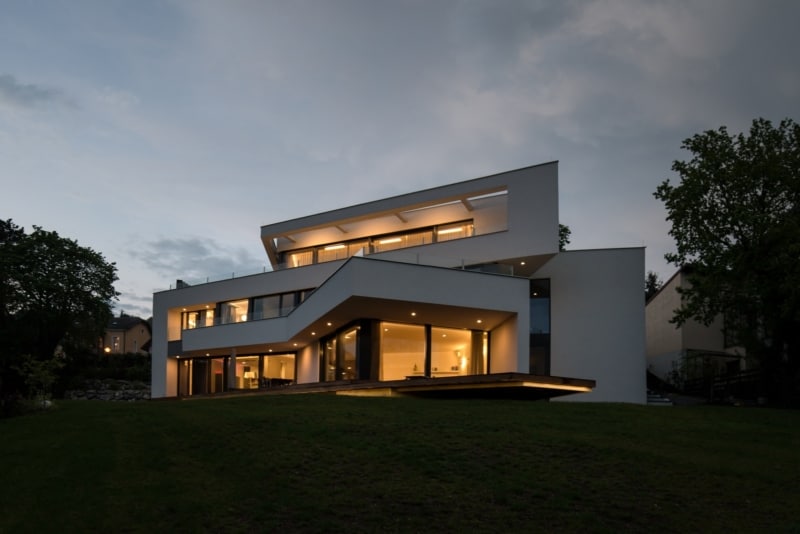
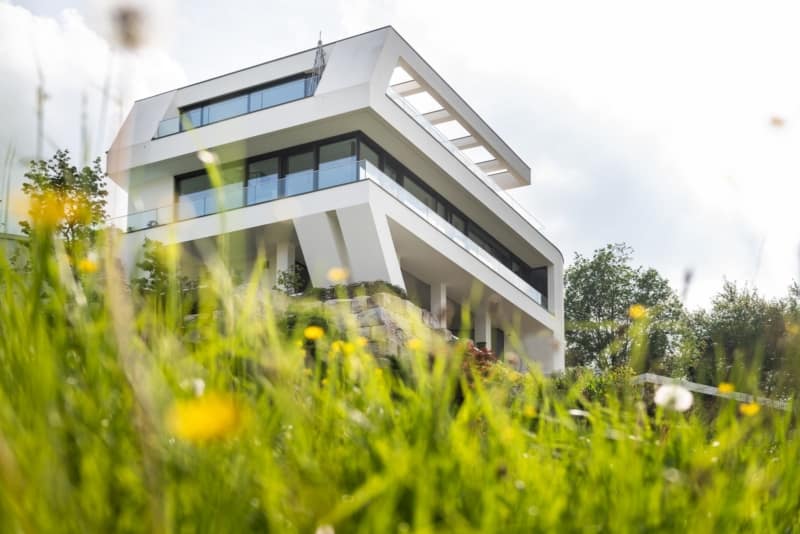
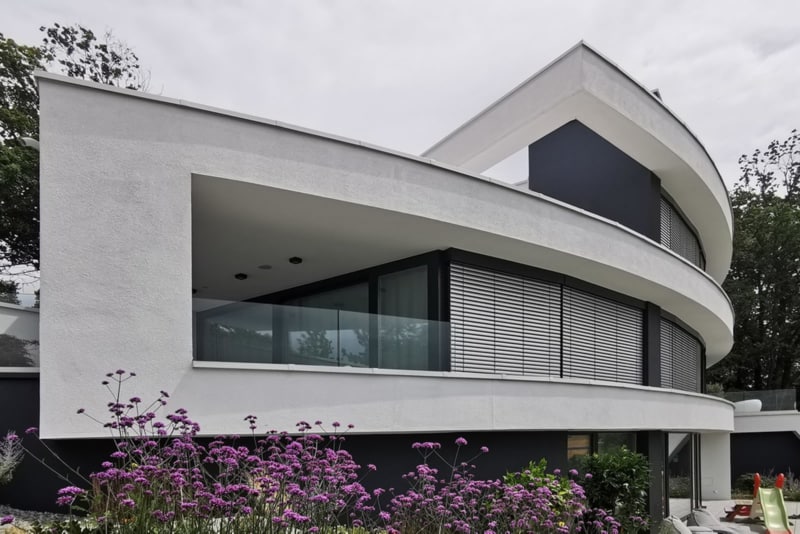
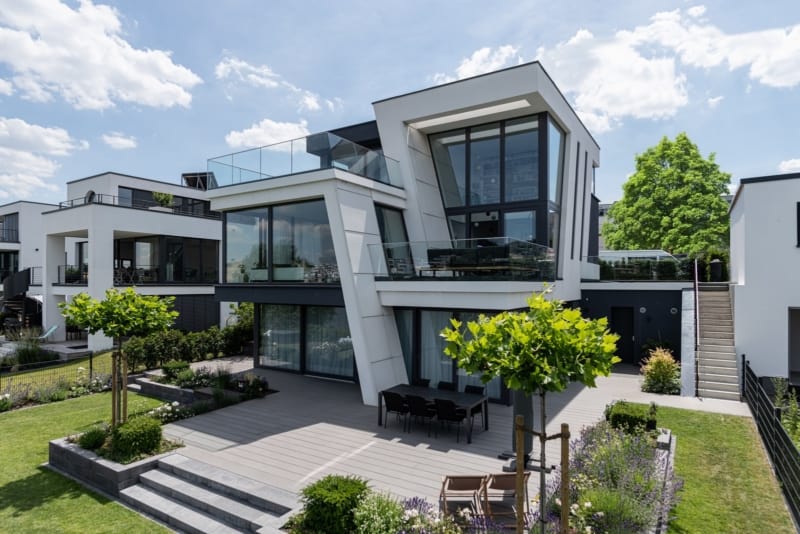
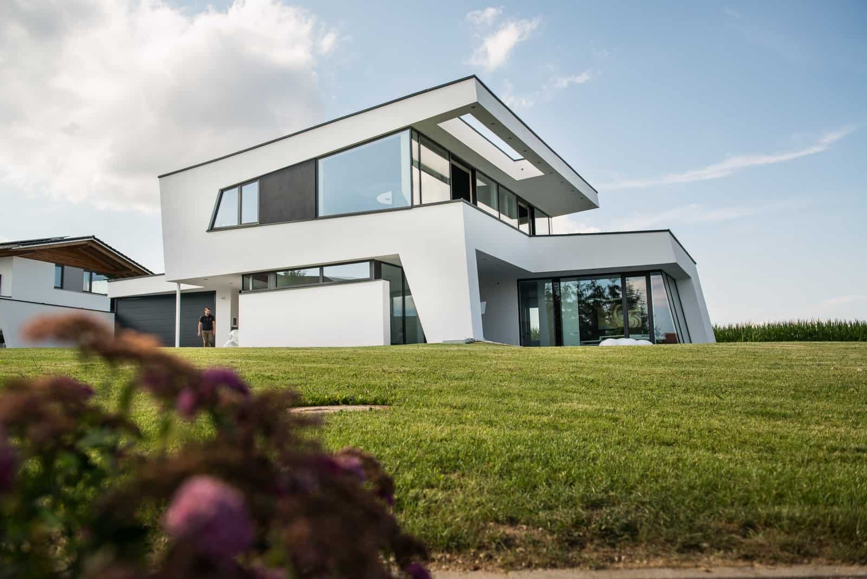
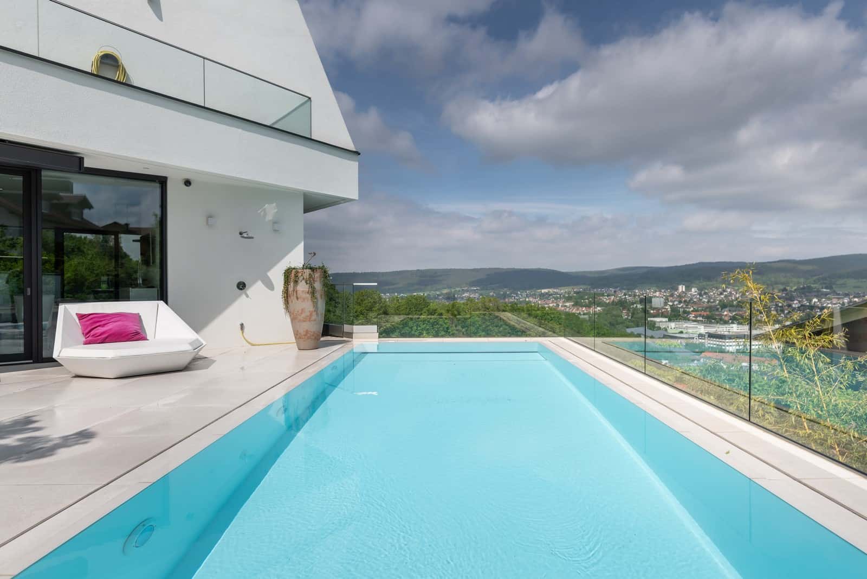

Office & corporate buildings for visionary companies
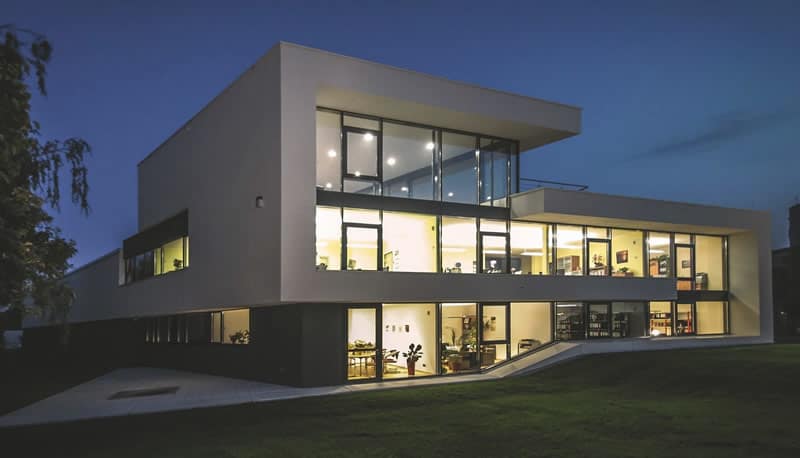
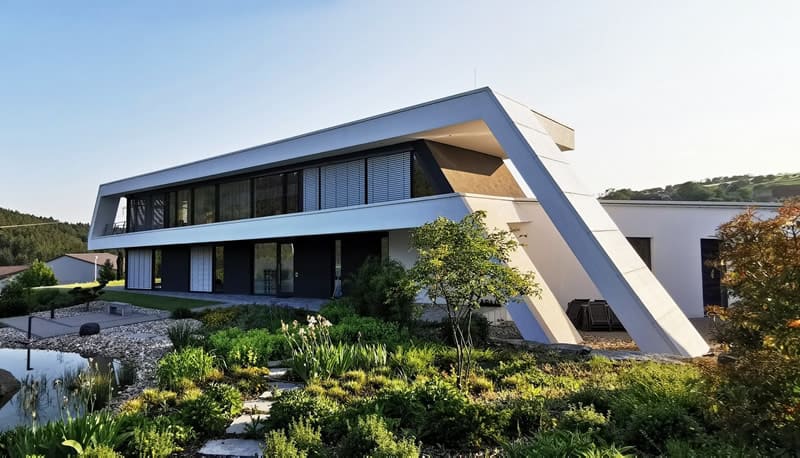
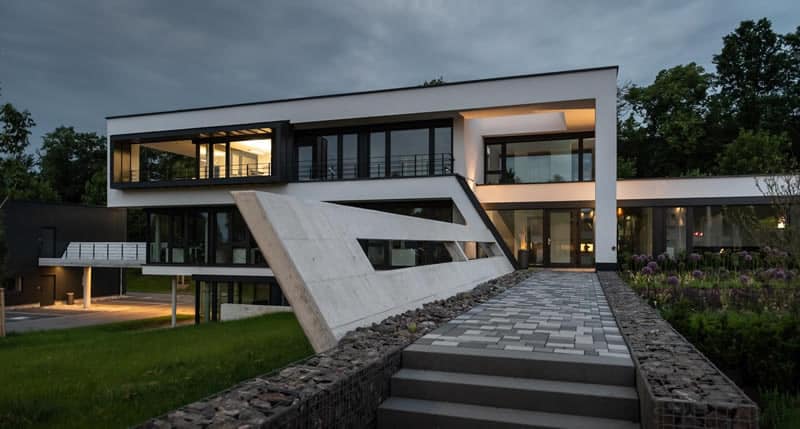
Our joint path to your architect-designed house
In over 20 years of teamwork in the development and realization of modern houses, we have perfected our performance processes.
Our processes, which have been continuously optimized over the years, ensure that the intuition of the design author quoted at the beginning is also supplemented by all relevant fundamentals.
It doesn’t matter whether it’s a villa, company or public project.
Are you looking for innovative architects?
Write to us or give us a call: +49 341 4416997


