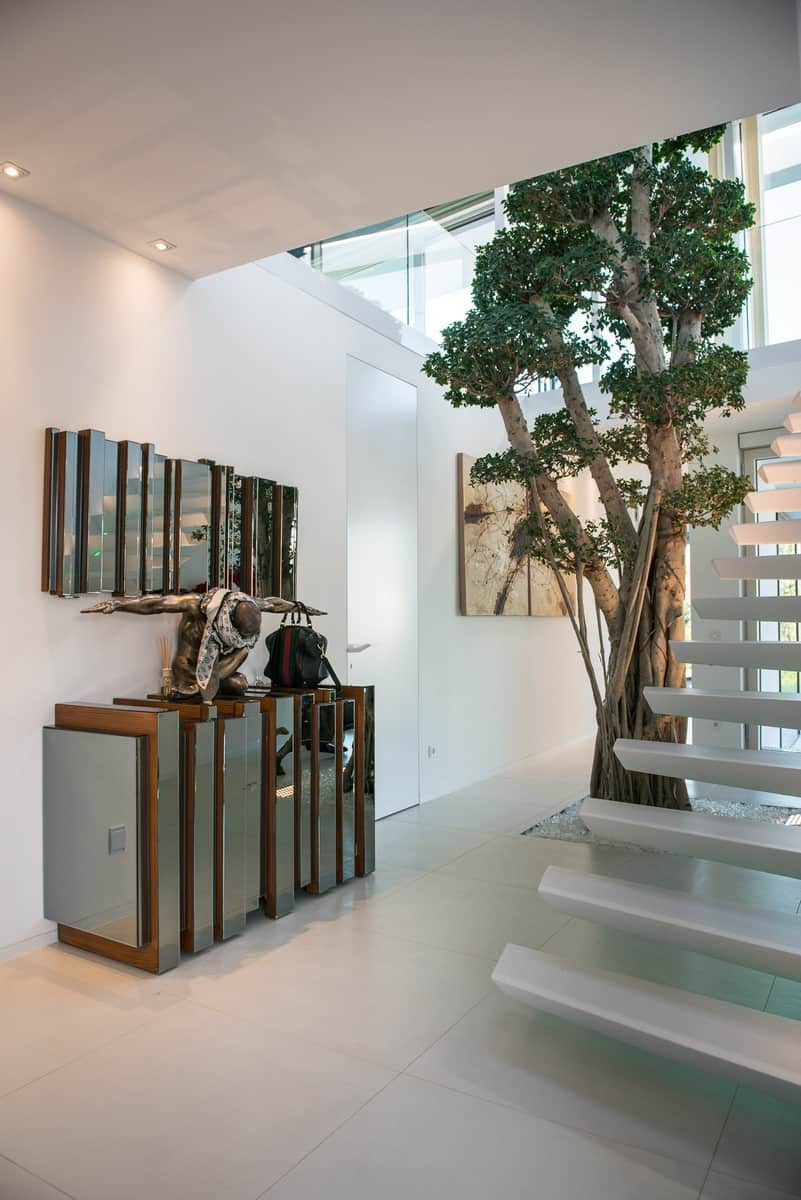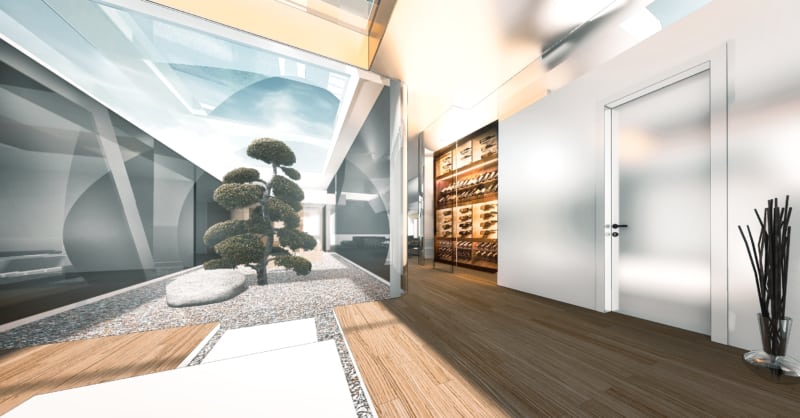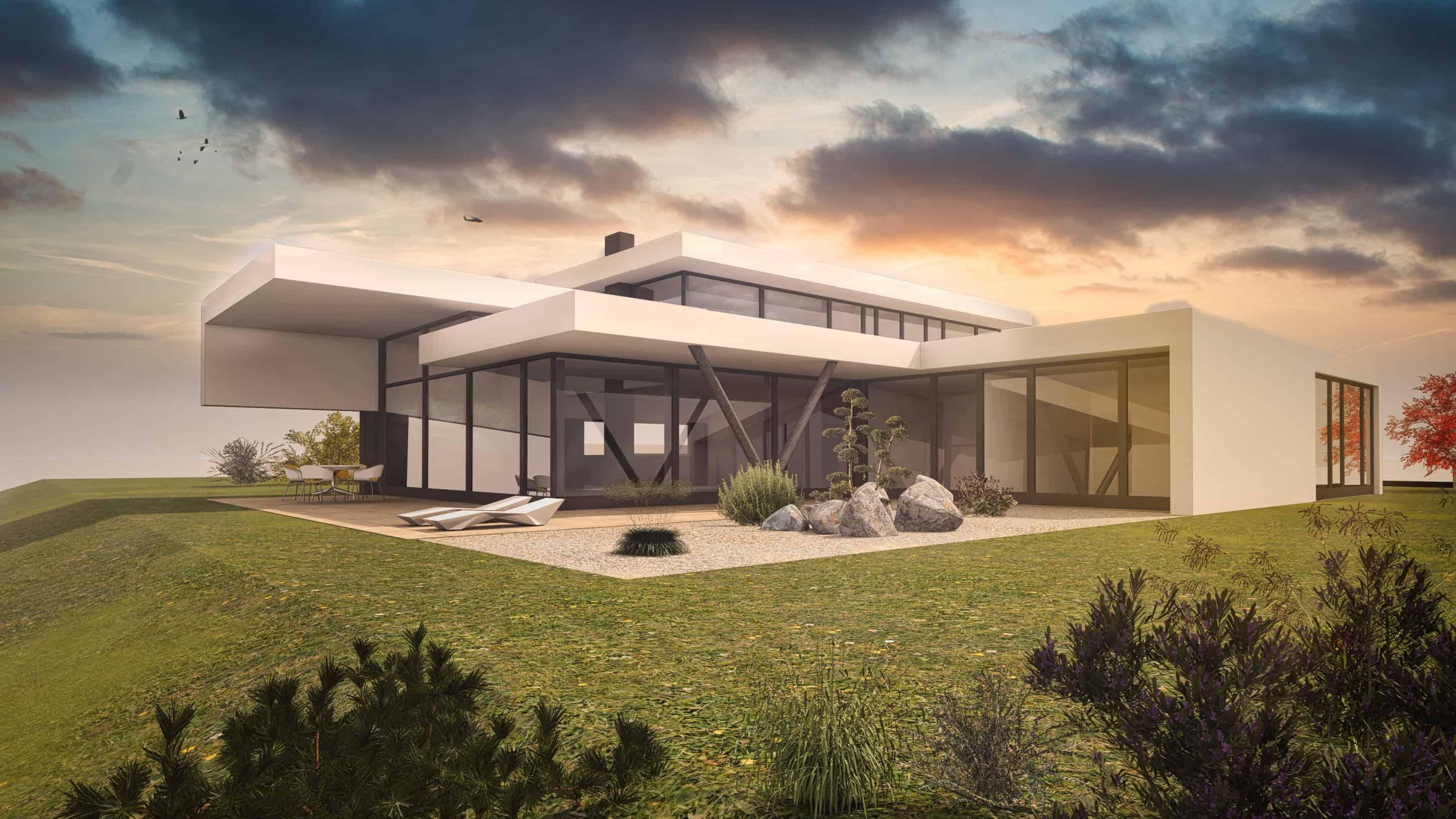A modern atrium house is spacious and offers numerous living qualities.

The atrium – atrium in the house
The atrium already played a major role in ancient Roman architecture. An atrium, often in the center of the house, provides all rooms with additional light and significantly increases the quality of living. The atrium can be open-air and designed as a Japanese garden, for example, or an indoor area covered with glass, which may extend over several floors. An over-height air space is an attractive stylistic element, especially in the entrance area.
left: Atrium with tree in the staircase area of our pent roof house project in Dingolfing
Modern atrium houses
A 1-storey or 1.5-storey house with bright rooms is arranged around an artfully staged inner courtyard. The atrium in the center of the building is particularly visible from a bird’s eye view. All the necessary living spaces are arranged around it, most of which benefit from the view into the atrium.


Atrium house floor plan
An example of a floor plan for a spacious architect’s house with atrium. The entrance area continues into the inner courtyard. This creates a prestigious impression with lots of glass as soon as you enter the house.
Atrium villa interior
The atrium comes into its own in the interior design. It additionally brightens up all adjacent areas and brings nature into the house. with a beautifully landscaped Japanese garden, it is a real highlight.


Spectacular front view
The design study also impresses with its spectacular architecture, particularly in the front view. A cantilevered trapezoidal canopy gives the house a sculptural character.
Atrium villa interior
The atrium comes into its own in the interior design. It additionally brightens up all adjacent areas and brings nature into the house. with a beautifully landscaped Japanese garden, it is a real highlight.




