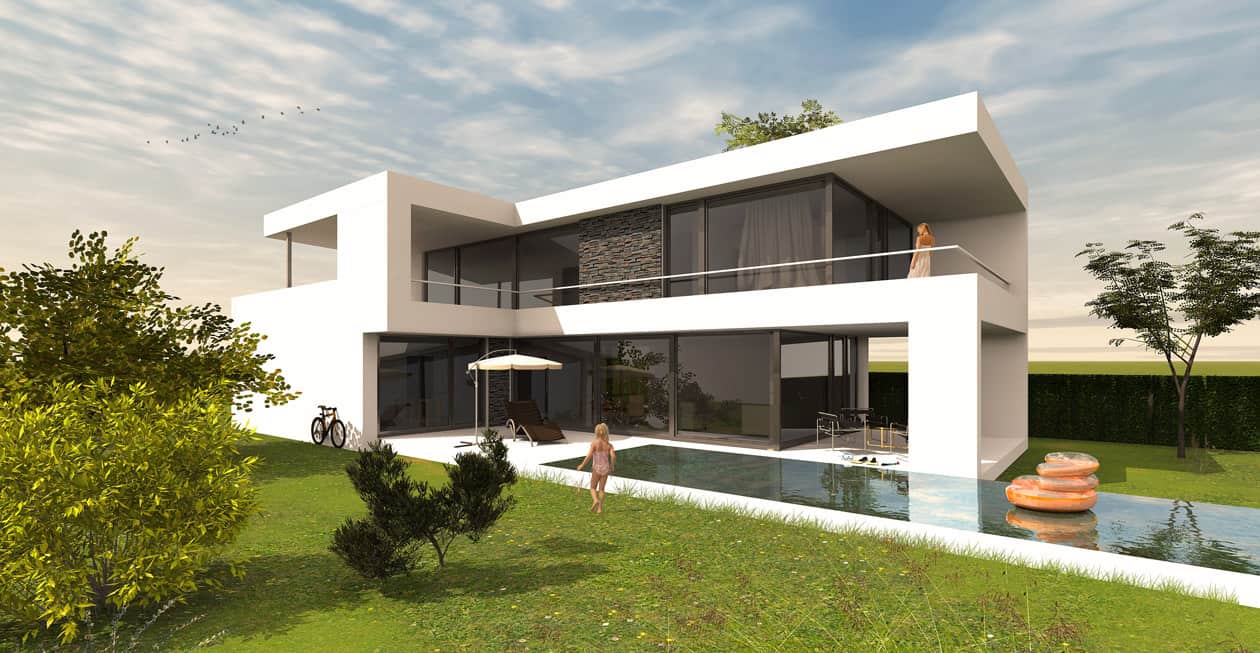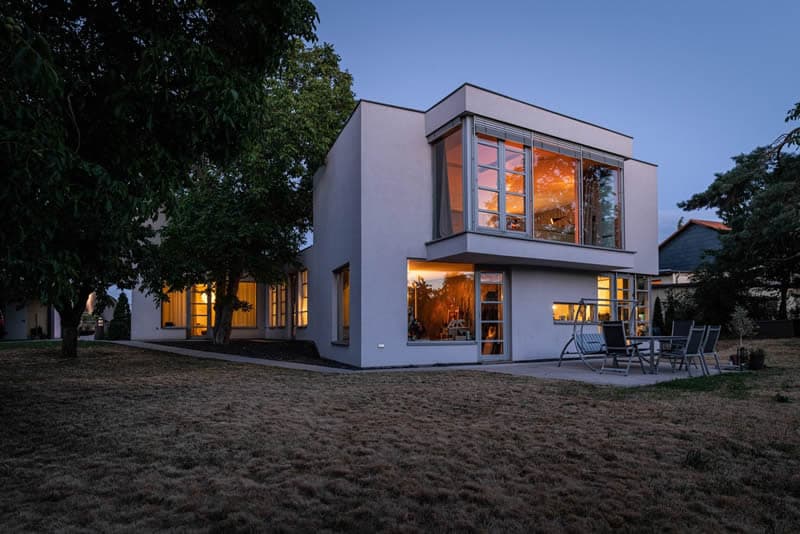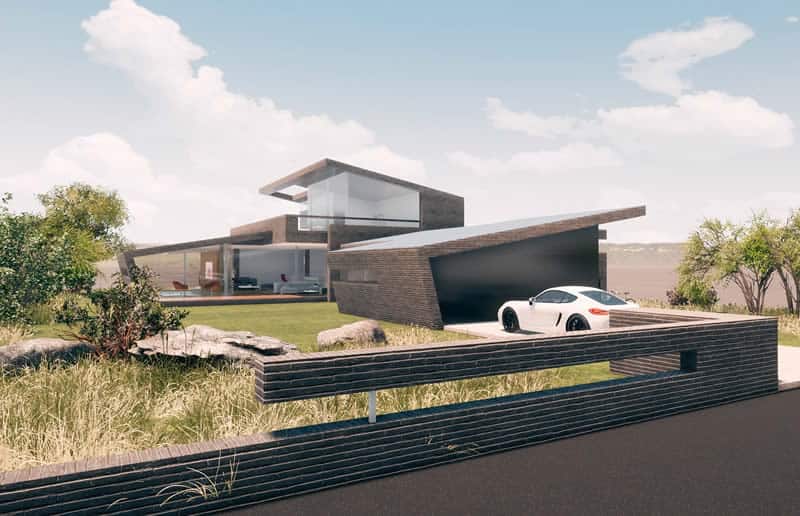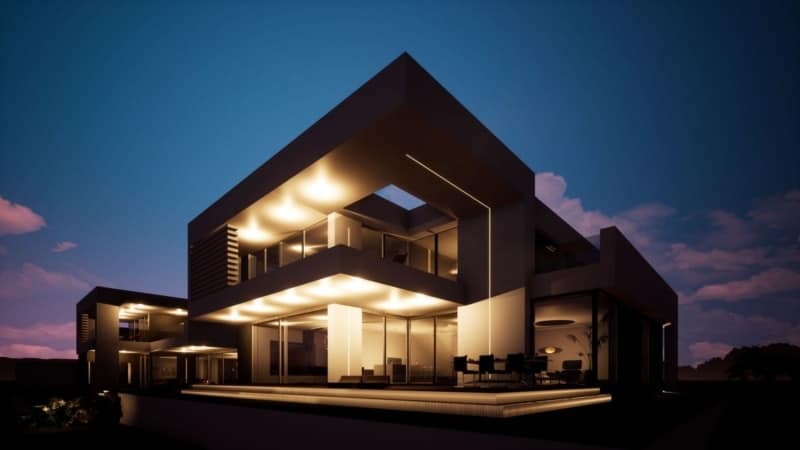Architect’s house L-shape
Floor plan & design ideas for a modern home
The modernity of a house is often only determined by its external appearance. The design is of course important and a building with projections and recesses looks more exciting than a simple cube. However, a well-thought-out floor plan is at least as important. After all, you live in the house and not in front of it. The layout of the house must be adapted to the habits and needs of the family and the room planning must be able to cope with future eventualities. Floor plan planning is therefore a complex task. Below we show 5 designs & floor plan ideas for a modern L-shaped detached house:
L-shaped floor plan – detached house with 200sqm
Shown here is an open floor plan solution with living / cooking / dining in the corner. This structure lends itself to the L-shape and offers an ideal place for a fireplace in the corner.

A 2-storey L-shaped building with approx. 200sqm

Especially on the first floor, the L-shaped floor plan makes perfect sense. The cooking / dining / living areas can be designed as an open room continuum. The corner arrangement also protects against unwanted views, e.g. from the living area to the washing-up area in the kitchen. The corner point is ideal for staging a 3-sided fireplace with a customized design.
Avant-garde villa on the waters of Lake Phoenix
This modern residential building with an expressive façade and an L-shaped floor plan is located on the banks of the Phoenixsee lake in Dortmund – with a magnificent view of the lake.
The terrace at an inner angle was a special request from the client in order to be able to withstand the sometimes strong sea breeze – which is why all-glass railings have also been installed to enhance this effect.
“Our property is located in an exclusively modern B-plan area. There are already some top-class architect-designed houses there. We would be delighted if you could create a design for us that plays in the top league.”
And after handing over the final winning design:
“Great, I think it’s the most unusual house in the whole residential area!”
The Tettenborn family have now lived in their new house for almost 3 years.
Individual architectural planning
Realizing individual planning as a unique building creates unmistakable living environments. We believe that every person should be entitled to their own individual living environment, designed, planned and realized to serve them. Each property also has its own requirements. An L-shaped floor plan is not suitable for every building situation.
The evergreen: L-shaped architect’s house
An L-shaped architect’s house is a true evergreen of modern architecture – even the basic shape sets the designs apart from classic cubic structures. Primarily, however, the L-shape must make sense in relation to the property situation. The “L” opens ideally to the south-west to maximize the window area for sunlight. At the same time, the two legs protect against unwanted insights.
Your advantages at a glance
- Exclusivity through your personal unique design
- Security through meticulous implementation during house construction
- Creativity through innovative interior design concepts
- Individuality through masterfully staged architecture, precisely tailored to your pre-selection
- Planning reliability through interdisciplinary planning without interface losses
- Efficiency through virtual pre-sampling of the building
- Budget security through general contractor-trained calculation and tendering
- Quality thanks to our experience from over 90 completed projects (> References)
- Presentation as a model with removable covers as a 3D print, as a working model or as a precision model
- Innovative solutions for private builders & medium-sized companies
- Turnkey realization with our construction partners
Modern L-shaped architect’s house in Leipzig
“It is a very unusual and yet inspiring idea that underlies this house:
A very old and large walnut tree stands in the middle of the construction site. In order to preserve it, the L-shaped structure now wraps around it. Generous window areas and skylights allow this tree to be viewed from many rooms and different perspectives.”
Editorial in the largest daily newspaper in Leipzig, the “Leipziger Volkszeitung” of January 1999
Maximized incidence of light
The L-shape maximizes the window area for the incidence of sunlight for the living areas in the inner corner, especially on narrow plots.
In addition, the angle creates a more intimate situation, protected from wind and observation, which many people want to see and feel.
Pent roof house in Strande with indoor swimming pool
This project on a very elongated plot on the Baltic Sea had a lot of challenges: the view of the Baltic Sea, which can only be seen from the upper floor, was to be preserved, the nearby neighboring buildings were to be excluded as far as possible and the strong wind was to be separated. The terrace and the indoor swimming pool had to be provided with sunlight. An L-shaped basic structure was the solution to this puzzle for H. Heinze and it worked. Planning permission has been granted and construction will begin in spring 2020.
“We spread the printouts all over the floor and went through the plans/views. We are impressed by the way you have already taken the circumstances and our wishes into account in this first draft. We will gladly commission you with the further planning and realization. Thank you very much for the very realistic implementation of our wishes. Greetings from the Baltic Sea!”
Dr. Matthias Böhm
Bruderhäuser: 2 Bauhaus villas next to each other
2x L-shaped houses in pure culture next to each other!
Two brothers and their families each build a design by H. Heinze next to each other. Although the clients are similar in many ways, they have quite different views on certain topics, which is reflected in the matching but also quite contrasting designs.
During the very first 5-hour meeting in our 3D studio, both clients said:
“You took a lot of time and answered all our many questions exhaustively. It was all very informative. We now feel quite confident that you will meet our requirements and look forward to seeing your designs. It really shows that you are passionate about what you do and love what you do! ….We also like some of the many special materials you have presented here and we hope to receive further expert advice from you!”
And on the occasion of the handover of the advanced design:
“We can now say that the direction is right and we are very happy with the designs. Great work! Thank you and your team.”
Families N. and S. Kappel before the Bruderhäuser design plans were approved for planning application.






