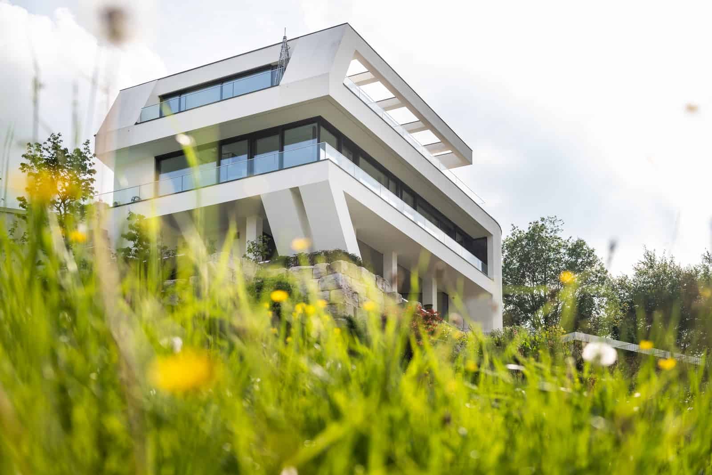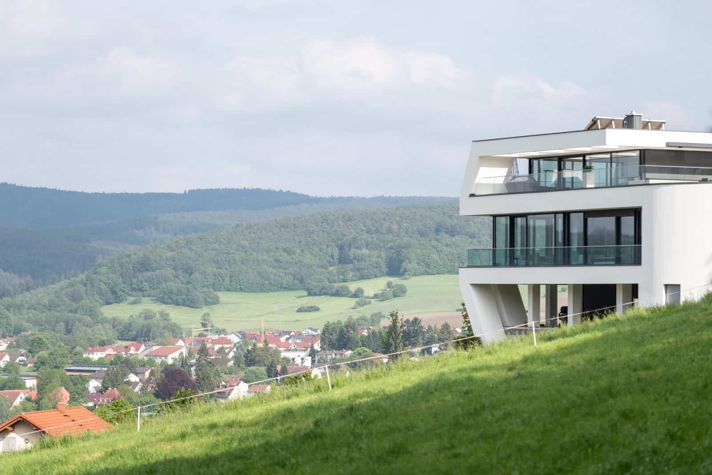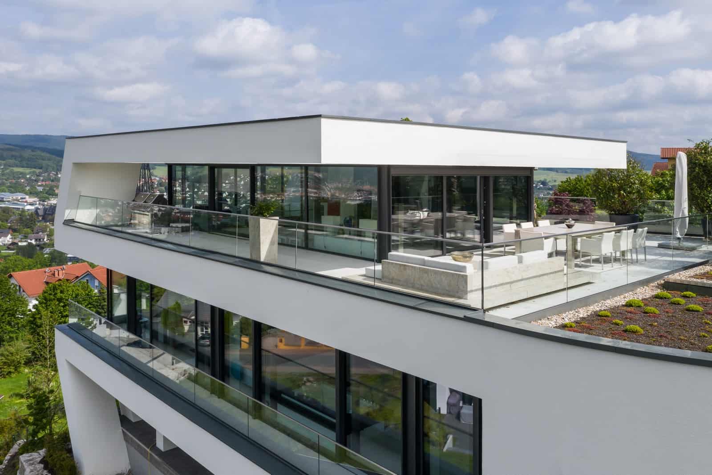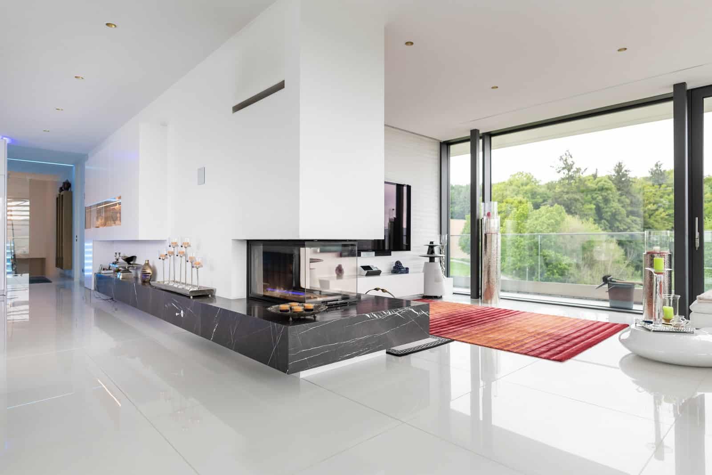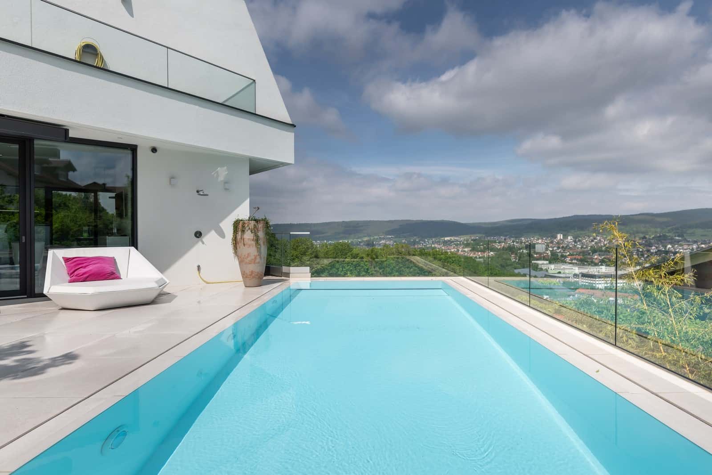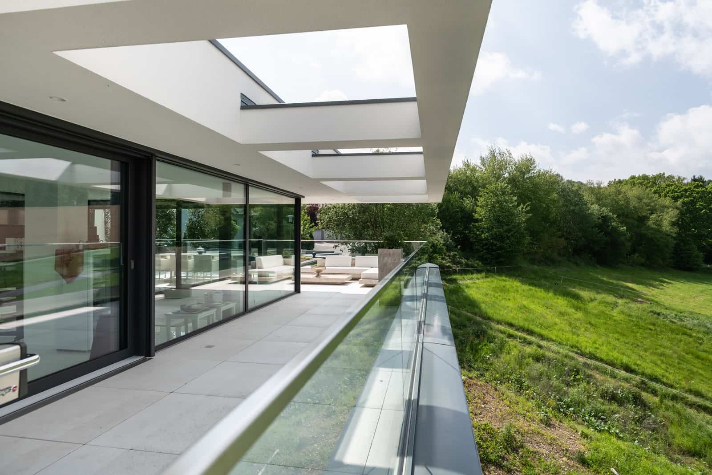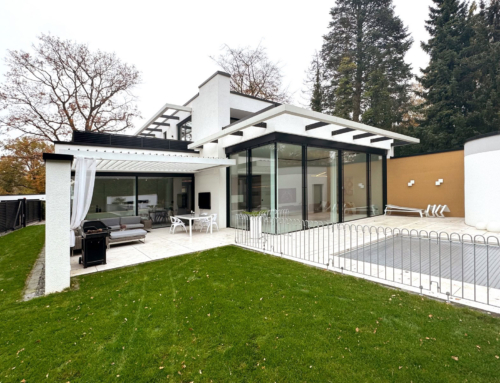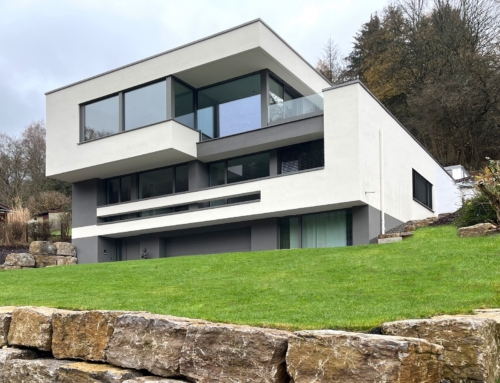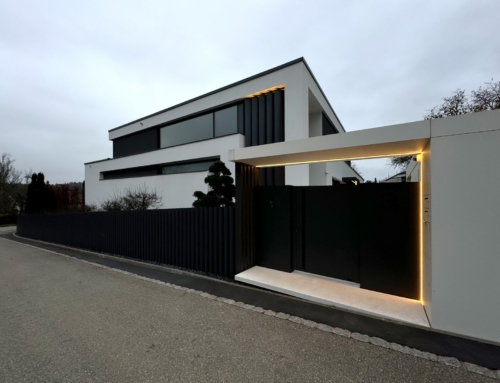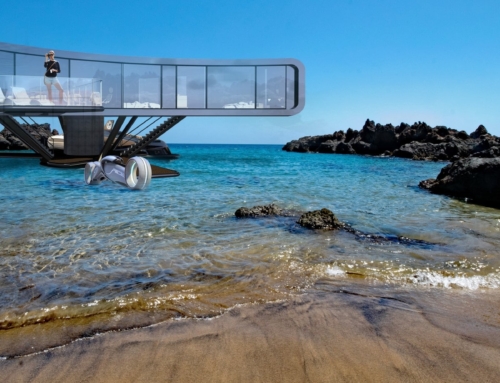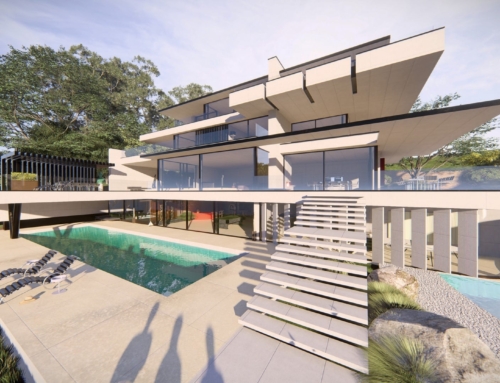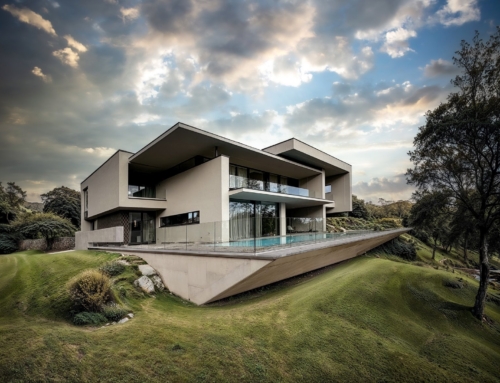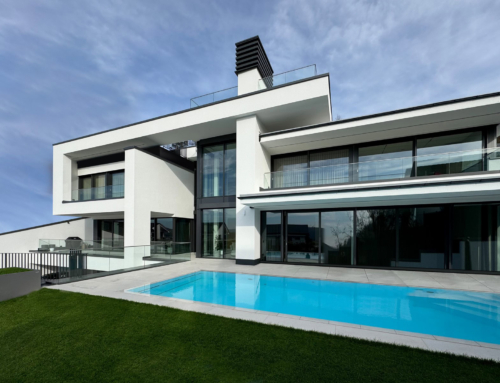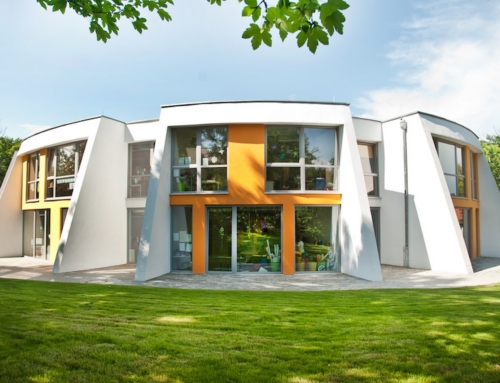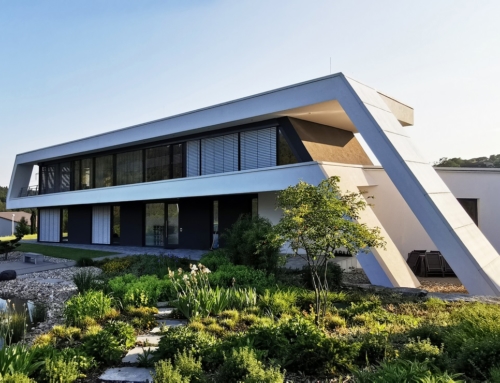Villa with approx. 580 sqm of living and usable space with swimming pool on a steep slope overlooking Erbach. The building had to be founded deep in the rock so that it could be safely enthroned high above the city. It is civil engineering and architecture in one. Inclined columns in the base and contrasting columns in the attic create an architectural sculpture. Inside, we worked with the client to design and implement a comprehensive interior program. The interior design allows for the presentation of collector’s items, as well as sitting in the bathtub with a view of the valley. Another highlight is the bathroom oasis with sauna with a view of the valley and a dressing table designed by H. Heinze.
Year of construction: 2017
Processor:
DRAFT: H. Heinze
PLANNING: H. Meerheim
BTNW: K. Hofmann
Find out more about building modern houses and houses on slopes.
