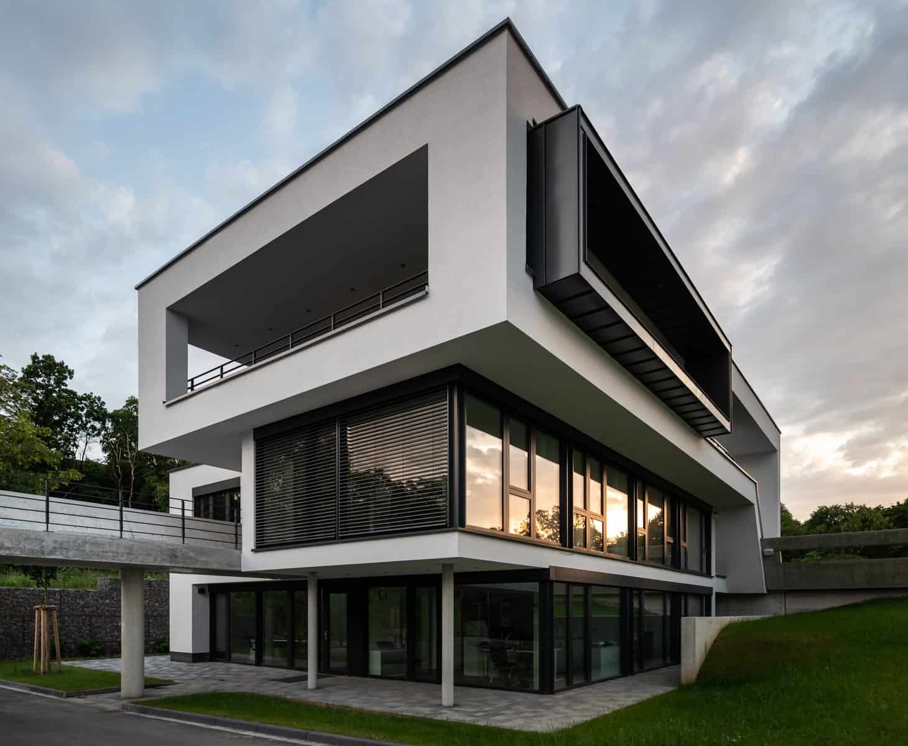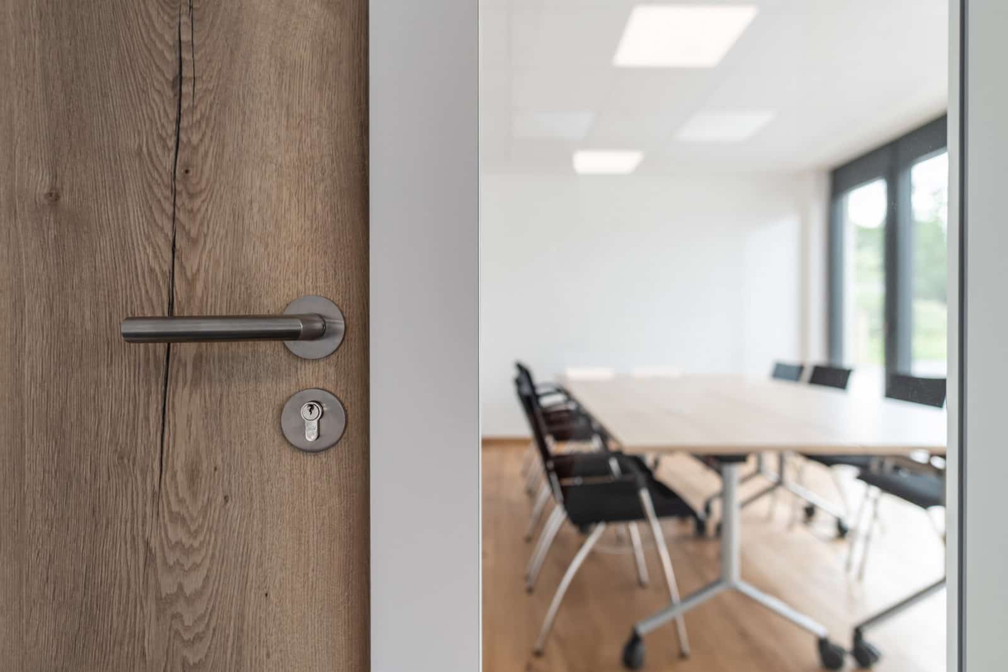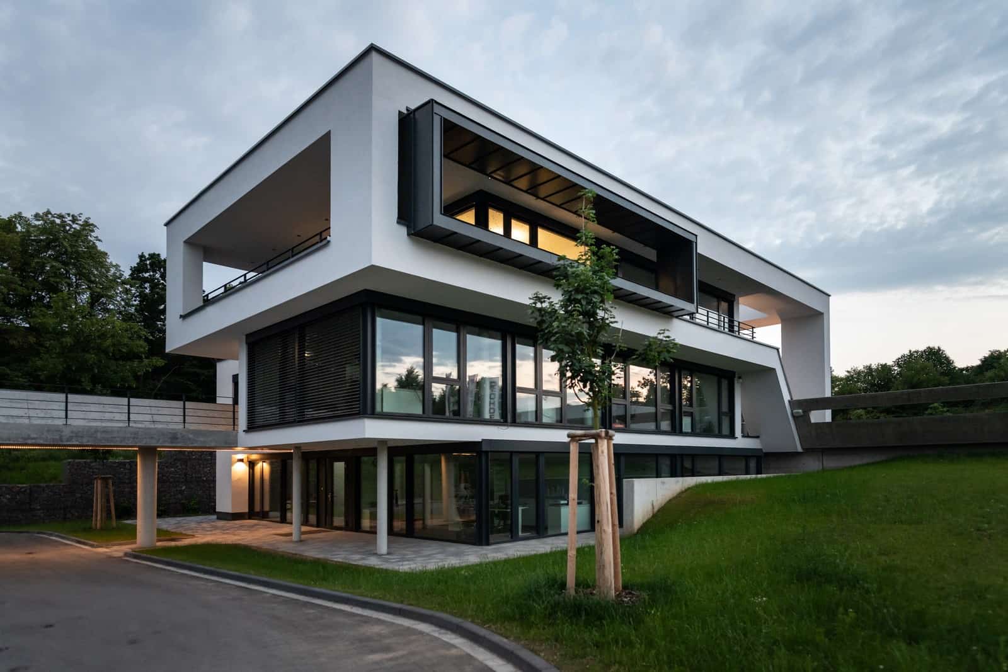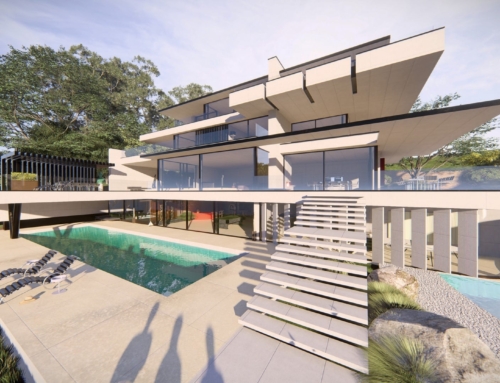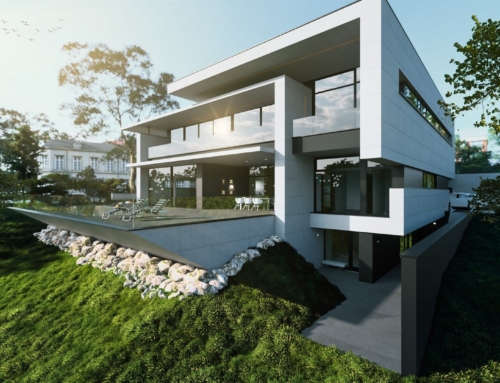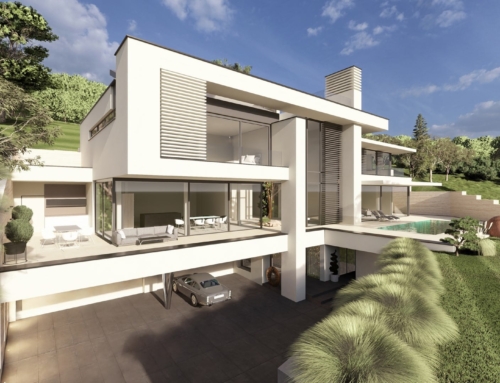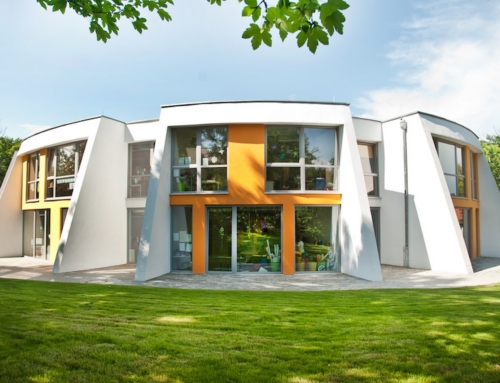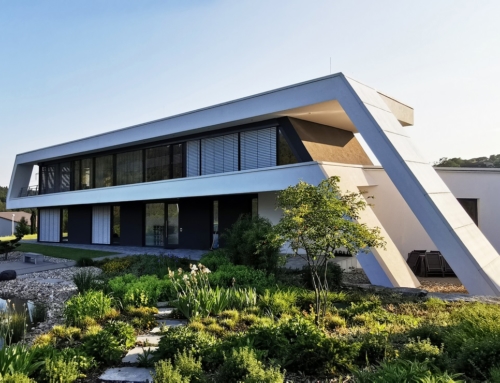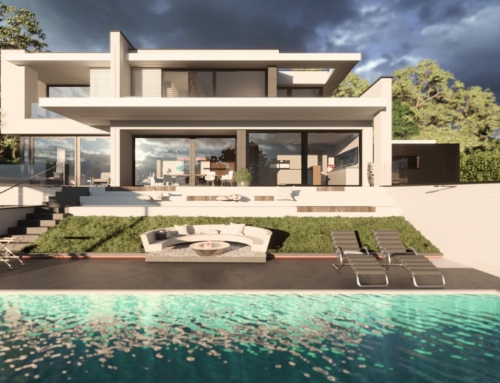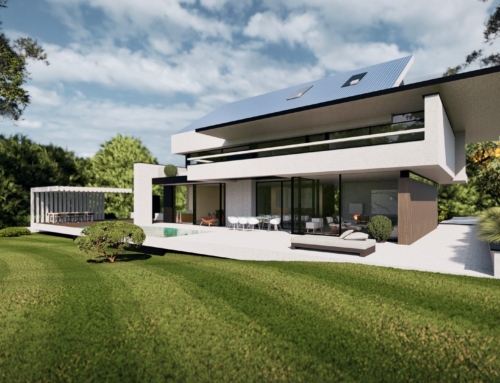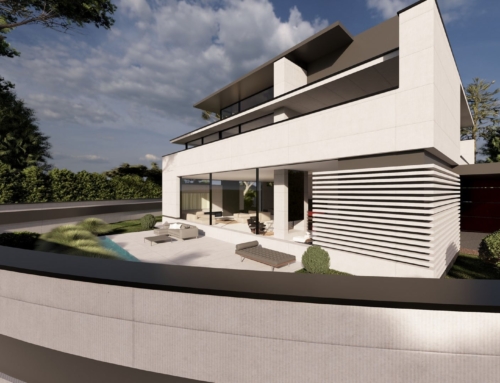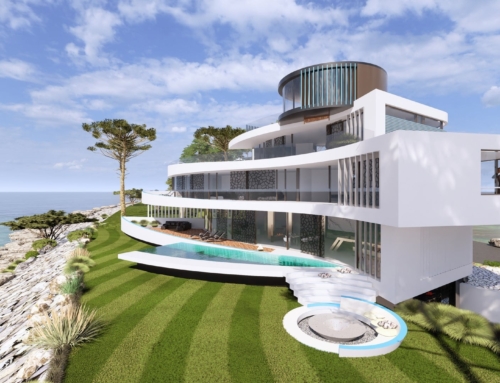Modern headquarters of a civil engineering company from Kassel with a large machine and storage hall with approx. 2,700 sqm of office and usable space. The design task was clearly defined: the group of companies is doing very well, it has developed very well, now a new office building with unique selling points should bear witness to this development and the workforce, which operates in different locations – it had grown very quickly and all the old properties were bursting at the seams – should finally be brought together centrally.
Year of construction: 2019
Processor:
DRAFT: H. Heinze
PLANNING: H. Meerheim
BTNW: Dr. Richter
Find out more about the construction of a modern office building.










