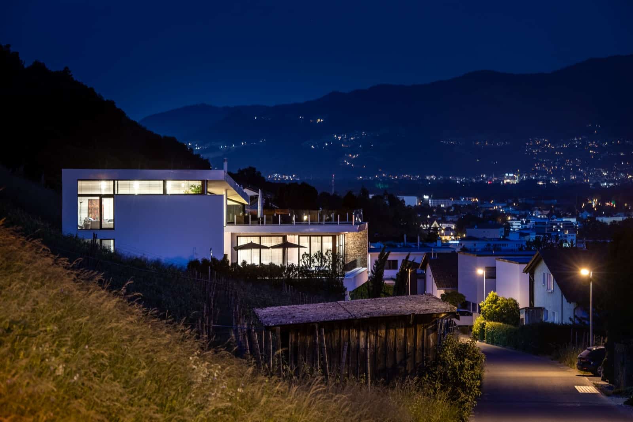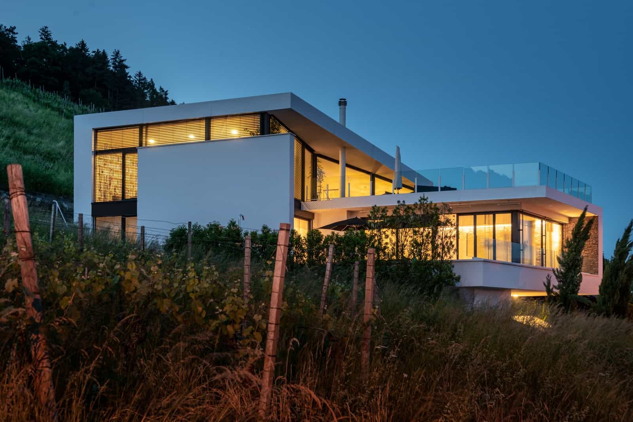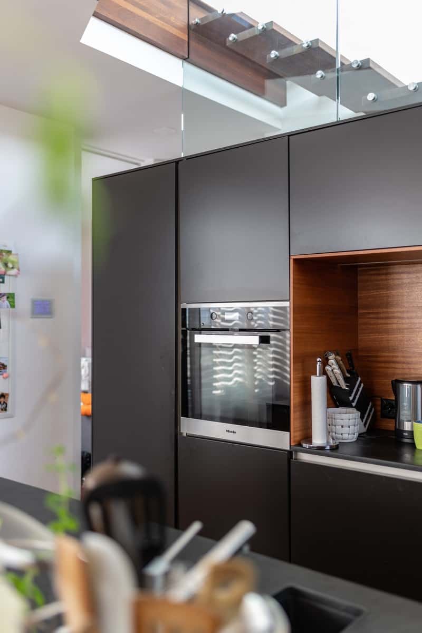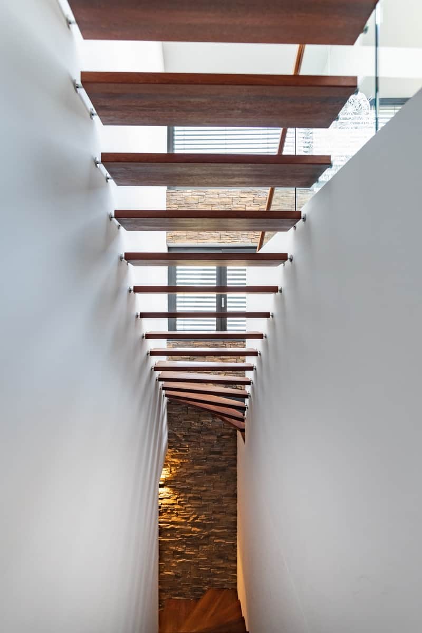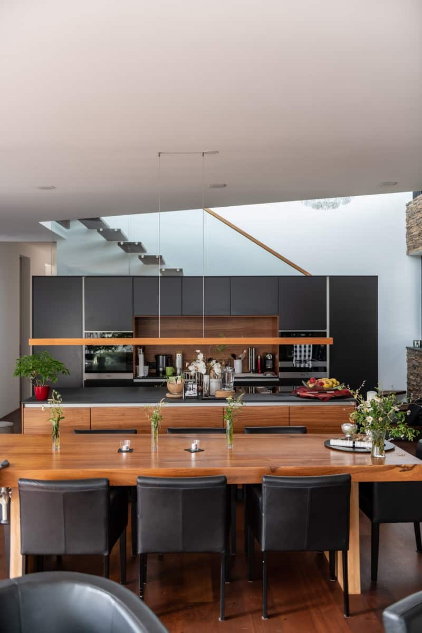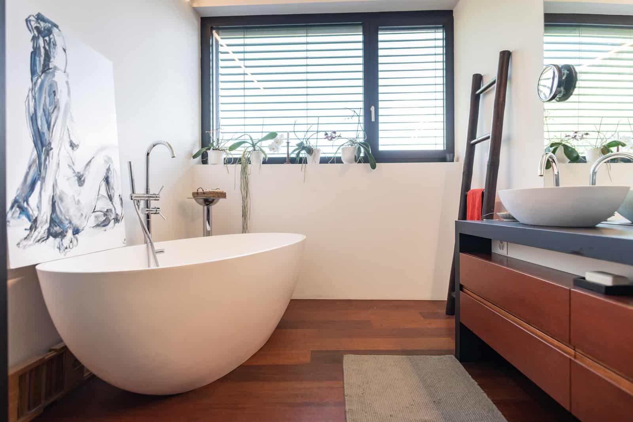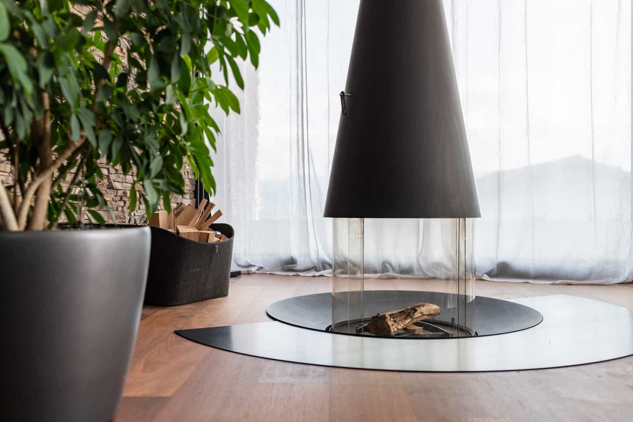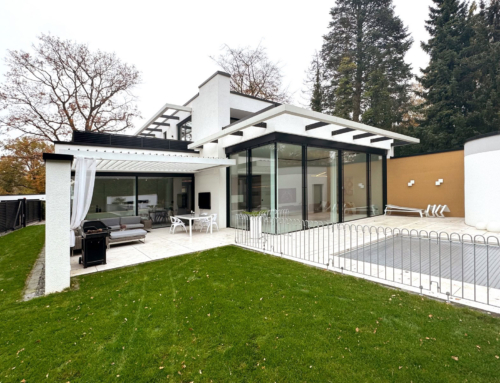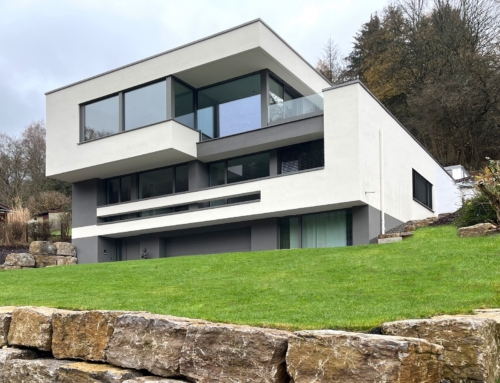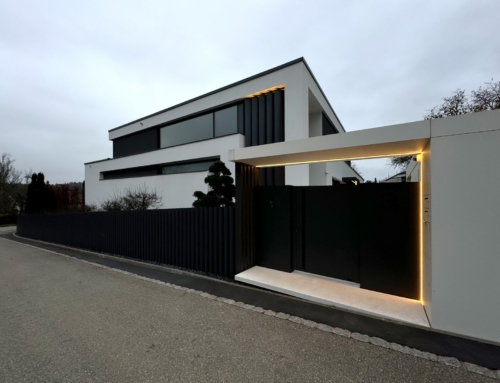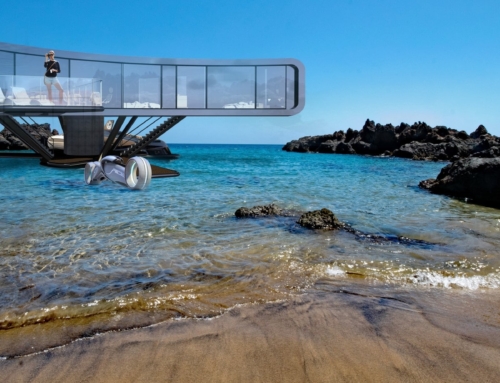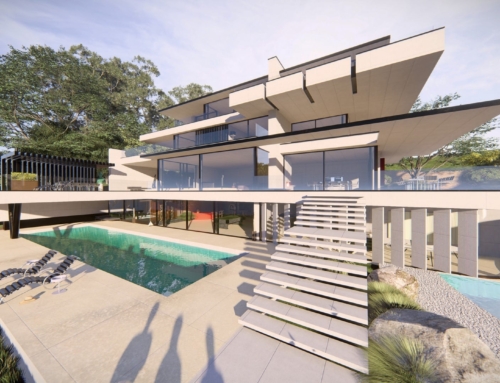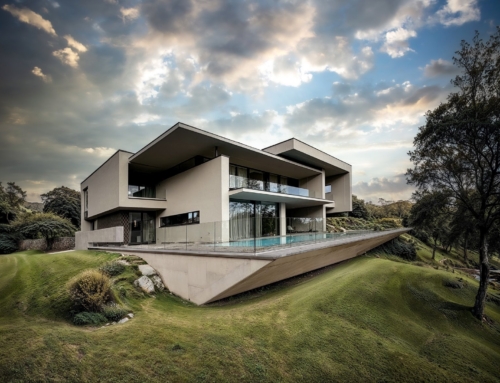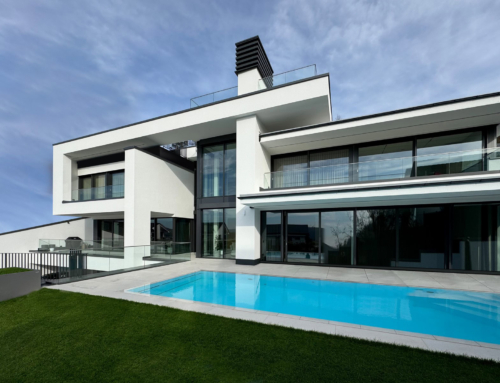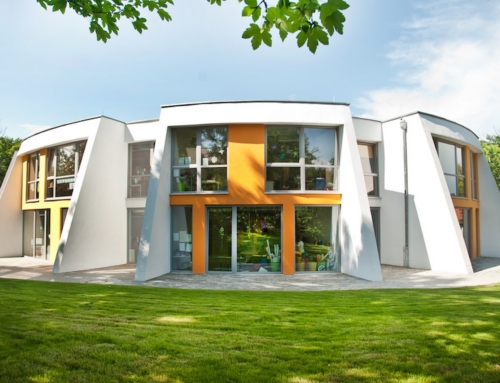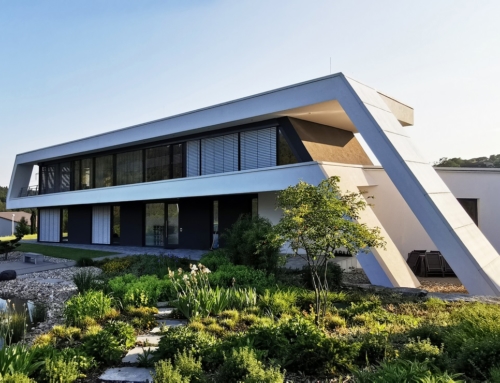An art collector from Switzerland ordered a design and the associated planning for the realization of a new home for his family and his extensive art collection. The hillside location with a wonderful view of the valley and a special utilization concept with an underground garage access under the house, an integrated pool (also with a view of the valley from the water) and unpleasant building authority requirements had to be taken into account.
Various niches, as well as certain floor and wall areas, were intended for hanging pictures and displaying sculptures and are now highly effectively integrated into the interior design. After moving in, the client enthusiastically informed us of his extremely positive assessment.
Year of construction: 2017
Period: completed since 2016
Type: Customer project residential house on a vineyard slope, flat roof
Location: Switzerland
Processor:
DRAFT: H. Heinze
PLANNING: H. Meerheim
BTNW: K. Hofmann
Find out more about modern architect-designed houses , building modern houses and houses on slopes.


