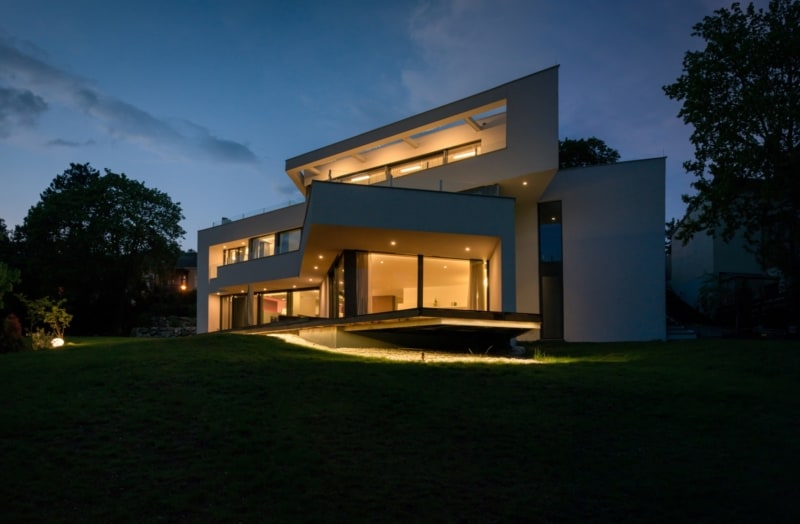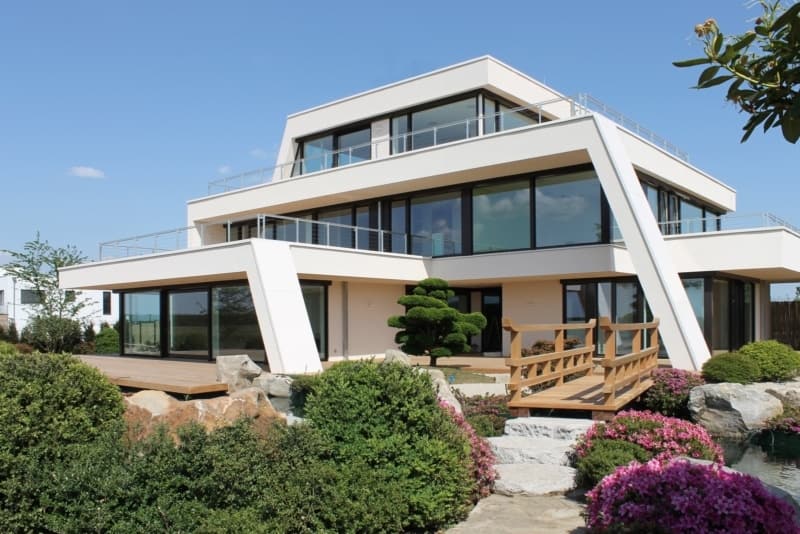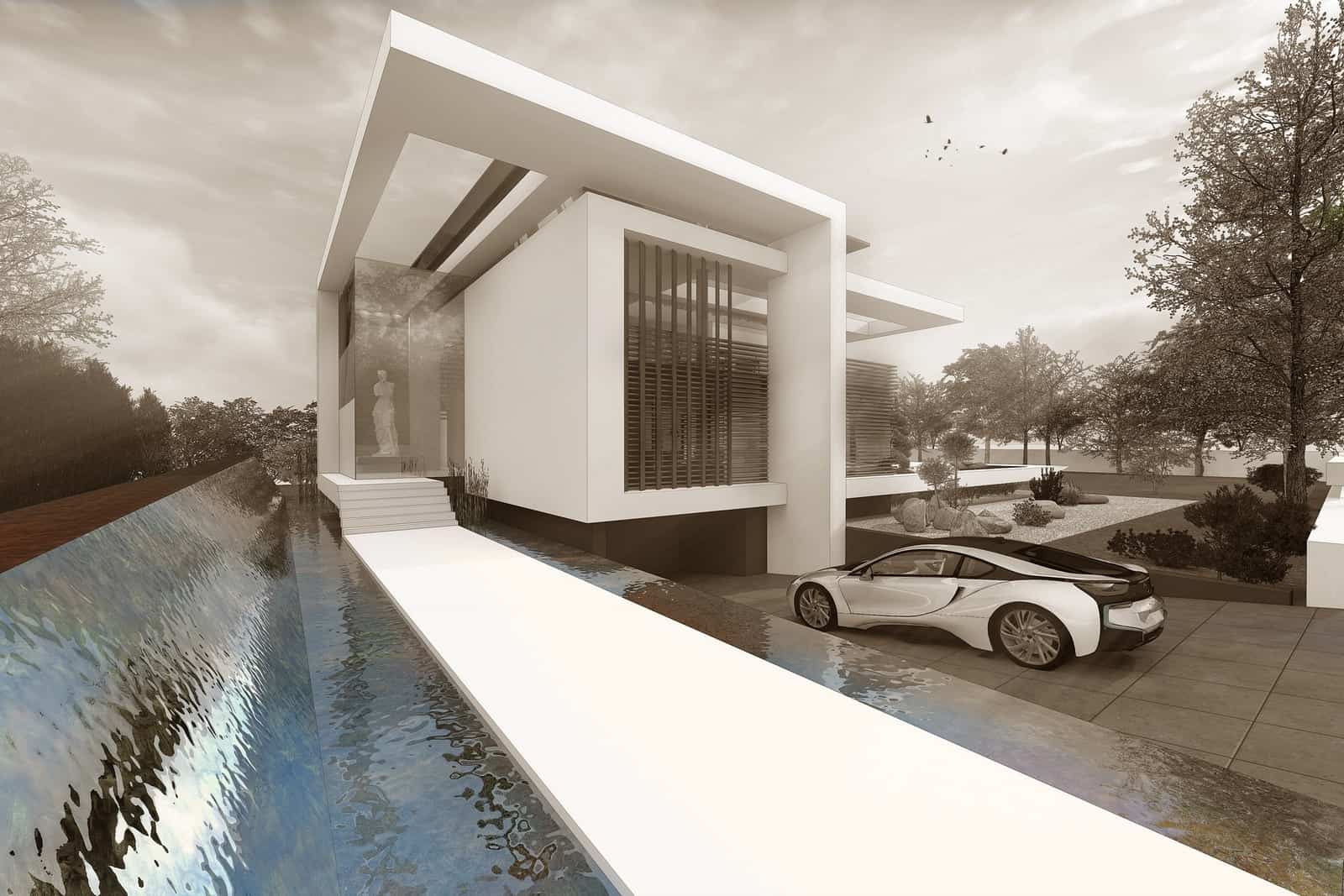Building a modern architect-designed house
Building a modern architect-designed house with AVANTECTURE means making absolutely no compromises: sculptural architecture, individual one-off planning and innovative concepts for materials, building services and fittings.

We see every home as a complete work of art. The expressive design language should also be reflected in the interior. We even develop unique pieces of furniture and special details just for your home. The synergetic team of architects and engineers at AVANTECTURE coordinates all the necessary specialist planning, manages the awarding of contracts for the trades involved and guides you through to project completion and moving into your modern architect-designed home. A house as individual as the owners themselves.
Modern architect-designed house with pool in Balgach
An art collector from Switzerland ordered a design and the associated planning for the realization of a new home for his family and his extensive art collection. The hillside location with a wonderful view of the valley and a special utilization concept with an underground garage access under the house, an integrated pool (also with a view of the valley from the water) and unpleasant building authority requirements for the house construction had to be taken into account. Various niches, as well as certain floor and wall areas, were intended for hanging pictures and displaying sculptures and are now highly effectively integrated into the interior design. After moving into the house, the client enthusiastically informed us of his extremely positive assessment.
Creativity and profound planning lead to a total work of art.
The project contains many of the design elements that are part of our “high-end fundus”. We are constantly questioning the quality of our designs, looking at the possibilities of the market and the exciting designs of globally active architects. We get to know new materials and visual elements that inspire us and form the basis of our creative work.
At a time when many inexperienced amateurs can create pretty house designs with a 3D program, we distinguish ourselves by the fact that our designs can always be given the rating “feasible” and do not compromise on the sculptural demands of architecture. Our more than 22 years of experience in the planning and realization of our individual architect-designed houses in an exclusively modern design language helps us to achieve this.
No matter how complicated the plot, the building regulations or the individual needs of the client may be, our architects will find a suitable solution for your home. The floor plan is carefully considered and should ideally be able to withstand changes in living conditions.
Your advantages at a glance
- Exclusivity through your personal unique design
- Security through meticulous implementation during house construction
- Creativity through innovative interior design concepts
- Individuality through masterfully staged architecture, precisely tailored to your pre-selection
- Planning reliability through interdisciplinary planning without interface losses
- Efficiency through virtual pre-sampling of the building
- Budget security through general contractor-trained calculation and tendering
- Quality thanks to our experience from over 90 completed projects (> References)
- Presentation as a model with removable covers as a 3D print, as a working model or as a precision model
- Innovative solutions for private builders & medium-sized companies
- Turnkey realization with our construction partners
Architect’s house in Bauhaus style in Bad Soden
“Even today – two years after moving in – we are still delighted with the very successful, calm and yet elegant architecture of our house.”
Prof. Dr. Daecke on building a house with our architects. A timelessly elegant design language was desired, based on the classic Bauhaus style.
Our ongoing product research results in added value for you: you always have access to the latest and best processes, materials and building elements for your home. We know them, have samples ready for you to touch and look at and are happy to use them – always with a view to longevity, value retention and structural safety – to make our architect-designed houses unique and special.
Architect’s villa on a hillside above Wiesbaden
“….. It has become really beautiful! The view of the valley from all the important rooms is wonderful and the fireplace radiates in all directions – to the dining area, the kitchen counter and the sitting area. Everything just fits.”
Quote from the Diemer family, 2 months after moving into the house.
This project is a good example of a modern architect’s house on a slope – the reference is cited again and again by new customers with a similar plot for a residential house as a specification. The straight-lined building with basement / sloping floor is a timeless and valuable solid construction.
Modern houses with pitched roofs

Over the years, working on over 90 challenging projects, the modern interpretation of the gable roof shape has become a specialty of our architects. We develop creative and innovative ideas to sculpturally stage the pitched roof. Let our examples inspire you to build your own home.
No show houses, only individual one-offs






The path to your dream home
Avant-garde – more than modern
Sometimes the term “modern” is not enough for our customers; they want to see an avant-garde or even futuristic design language. We can then draw on a rich pool of prototype designs, which increases every year because – in addition to the commissioned designs and plans – we create completely free designs as studies at cyclical intervals. Our architects allow themselves to be driven without compromise – apart from those dictated by the state of the art – and develop innovative concepts that we later incorporate, at least in part, into our new projects. Architectural houses are created that are always one step ahead of their time, but never just follow arbitrary trends.
One example is our “avant-garde villa with flat roof”
The first version of this design for an architect’s house was on our table 12 years ago. It was further developed a year ago. Its strong overhangs and special horizontal elements inspire many of our new customers, even if they cannot be realized – often due to cost and space constraints.
Individual details can be found in subsequent designs, which are given a strong visual quality by these elements. See our design “T1” or the villa design “M1” or “N1” on our homepage under “Visions”. You will easily recognize the visual “relationship” to the “Avantgarde Villa with flat roof”. You can find out more about flat roofs and pitched roofs with examples and house types on our respective topic pages.
Architect’s house vs. prefabricated house
In our opinion, an individual architect-designed house offers enormous added value in terms of quality of life. A floor plan that meets your property and, above all, your individual needs and can also cope with a change in your living situation. A modern design language for your home that will surprise you anew every day but is also timeless. These are quality factors for a detached house that a prefabricated house or standard house type cannot offer. There is no model house for such requirements, only individual projects.
We only plan individually and specialize in modern architect-designed houses. We are familiar with special subsoil situations and special requirements. Our architects provide you with in-depth advice and offer solutions. Keeping the costs of a complex project under control is a difficult undertaking that many architects fail at. A beautiful design is by no means a house. When building houses, we use our many years of experience in turnkey construction as a general contractor and in the project management of complex construction projects worldwide. We keep costs within budget and identify appropriate solutions. Individuality and aesthetics do not always have to be expensive. Our experts from various disciplines in house construction are always a good source of advice. As a building owner, you save time, money and nerves with an experienced partner at your side.
A modern home with perfect aesthetics & architecture
Living in a different dimension: a completely new quality of life opens up to you in an individually planned home. Generous floor-to-ceiling glazing brings plenty of light into the house and offers breathtaking views. The floor plans are tailored to your needs and take into account the everyday processes of your family.
Video – “Ligne II” architectural house study
You are currently viewing a placeholder content from YouTube. To access the actual content, click the button below. Please note that doing so will share data with third-party providers.
More InformationBuilding houses sustainably
Sustainability in house building has many facets. Today, modern houses have to meet numerous requirements in terms of thermal insulation and energy efficiency. Ideally, a detached house can be completely self-sufficient in energy and thus amortize the costs of construction itself. Our experts will be happy to advise you and offer you innovative concepts for home technology and home control. Together with the solid construction, the building services ensure that your property retains its value for generations to come. Building an architect’s house for the highest style and quality standards – with AVANTECTURE.








