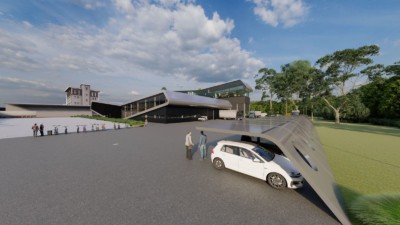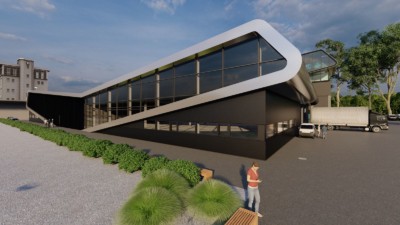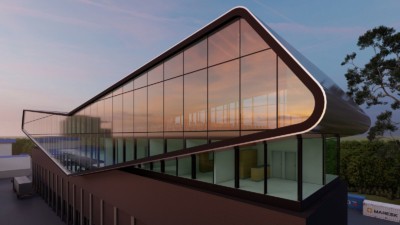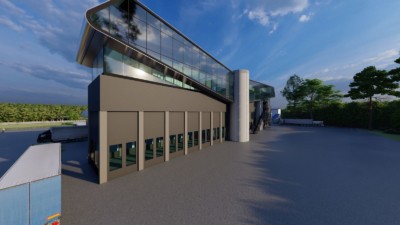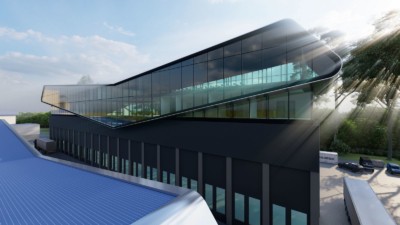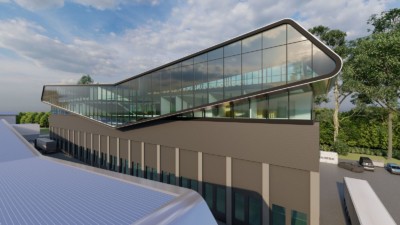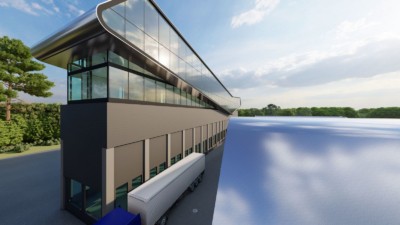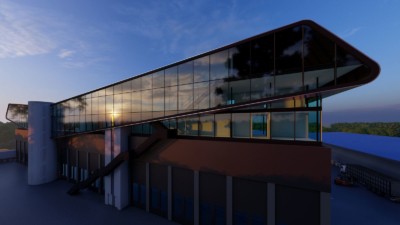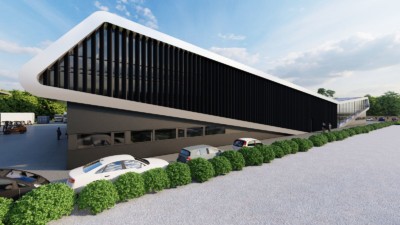This hall with its three types of use – office, assembly and warehouse – will be erected and put into operation this year. It will be the first building in an ensemble to showcase the special roof and façade architecture of the outer shell. Behind this, the actual main technology center with developer offices, conference rooms and guest apartments will be built on a high-rise bunker in the second construction phase.
The solar carports in the foreground – based on our design – are part of the overall composition of this major project with a unique character that is planned far into the future of this company.
Further information is available at: Technology center on high bunker
Category: Office building construction

