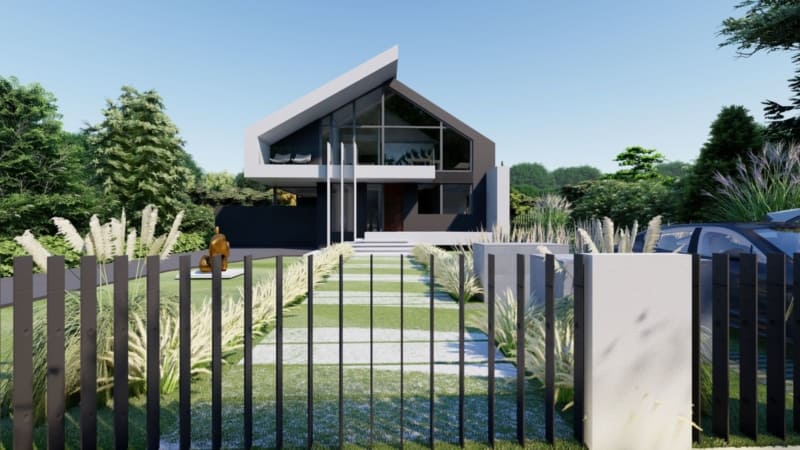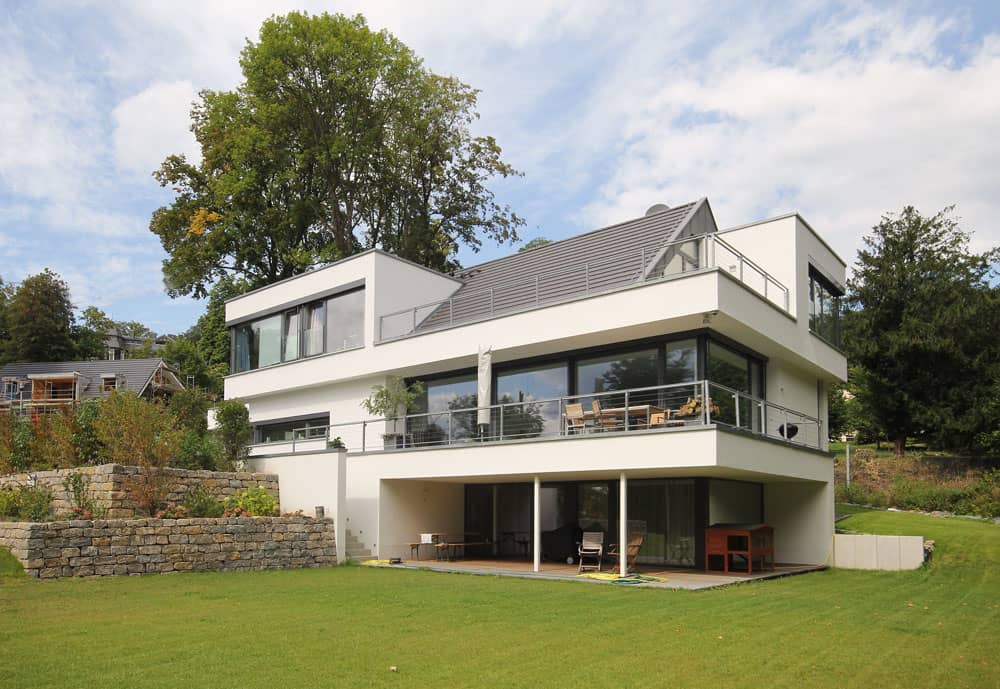Architect’s house with gable roof interpreted in a modern way
Interpreting an architect’s house with a pitched roof in a modern architectural language is a specialty of the creative minds at AVANTECTURE. The pitched roof is broken up by flat-roof dormers and roof incisions, and ceiling overhangs on the floors below create a sculptural design language. Our architects have numerous ideas and solutions for modern pitched roof houses in their repertoire. Let us inspire you.
Modern pitched-roof houses with sculptural architecture
Newly developed building areas in Europe, and especially in Germany, often have development plans that require gabled roofs with steep pitches of between 35-45 degrees for single-family homes. This requirement is usually met by classic designs with tiled roofs or a hipped roof with a roof overhang. This creates architecture of the “old kind”.
Many clients explicitly want an architect-designed house with a modern flat roof. In our opinion, however, the selection of the plot should not be based on the criterion of the permitted roof shape. Even with a pitched roof, we can develop a unique, modern architectural design for you. In fact, this design task has become one of our specialties over the years. There is no model house for this roof shape; individual planning by the architect is required.
Modern pitched roof house in Bad Marienburg
“The development plan with the pitched roof requirement is the only shortcoming of our property. Can you even create something beautiful and modern?”
At the end of the first meeting, the Dr. Lohmann family has been living in this house for 2 years.
A detached house with 1.5 storeys + sloping storey. The roof without overhang disappears behind a striking C-shaped dormer with a distinctive ceiling overhang. The roof is additionally concealed by the façade color.
Modern houses with pitched roofs
Creative ideas from specialized architects
We will be happy to create a modern pitched roof house for you. You can be sure that one of our specialties is to present this roof shape in an exceptionally modern way. By countering the obligatory pitched roofs with strong cubic shapes – be it through a dormer window or wall and ceiling panels with a linear look – we succeed in giving this sometimes undesirable roof shape a special charm.
In the best case, this leads to a statement from the client: “Although we are also allowed to build a flat roof, we now find your designs for pitched roofs even more unique – in our opinion, we now have a greater chance of architectural uniqueness than with a flat roof. We also gain a free space in the loft, which we would like to turn into a playroom for our children.”
Original statement from the Kostadinov family about their house
Your advantages at a glance
- Exclusivity through your personal unique design
- Security through meticulous implementation during house construction
- Creativity through innovative interior design concepts
- Individuality through masterfully staged architecture, precisely tailored to your pre-selection
- Planning reliability through interdisciplinary planning without interface losses
- Efficiency through virtual pre-sampling of the building
- Budget security through general contractor-trained calculation and tendering
- Quality thanks to our experience from over 90 completed projects (> References)
- Presentation as a model with removable covers as a 3D print, as a working model or as a precision model
- Innovative solutions for private builders & medium-sized companies
- Turnkey realization with our construction partners
Modern villa with pitched roof on a slope in Königstein
After the presentation of the draft:
“… we find it particularly successful that the two large dormers on the corners, from certain angles – the entrance perspective in particular proves this – almost completely conceal the gable roof that we did not want (as required in the B-Plan), and the slope of the plot is also very well integrated into the design.”
Kneisel family: The house has been occupied by the family for 6 years.
Modern pitched roof house in Schwerdte
“Great class – we were afraid that we wouldn’t like a pointed roof, but they proved that it doesn’t have to be like that and we even have the feeling that it will be particularly beautiful and also quite unusual.”
Mrs. and Mr. Veltum from Schwerdte after handing over the final design (the house has been inhabited for almost 2 years now).
Architect’s house with pitched roof in Bremen
“We’re afraid that we won’t like a pitched roof house – and that’s all we’re allowed to build here. We trust them to come up with a good design.” And after handing over the studies and final winning design: “Really great, the exterior look is very special and the floor plan on the first floor is already flawless and super configured in the first draft!”
The client on the occasion of the design decision.
Gable roof without roof overhang

An important stylistic device for a progressive design language is to plan the pitched roof without a roof overhang. The slope ends flush with the wall at the eaves point or, even better, slightly set back behind a parapet. Incidentally, the eaves height results from the intersection. No visible guttering is required for such a design without a roof overhang. The water runs over the eaves into a concealed drainage system. The further back the roof pitches are and the lower the roof pitch, the less visible they are from below. On the other hand, the greater the slope and the higher the knee height (vertical wall sections under the roof truss), the more suitable the attic is for residential use. Dormers can create additional space.
The way to your home
Study: Gable roof with a modern design
Time and again, our architects produce design studies as a kind of model house for a particular type of house. In this case, a detached house was developed in which the roof and façade are covered with the same material. The result is a seemingly monolithic structure with a very exciting appearance. Large glazed gables bring plenty of light into the house – a completely new quality of living.
You are currently viewing a placeholder content from YouTube. To access the actual content, click the button below. Please note that doing so will share data with third-party providers.
More Information“Our” pitched roof in a modern design
A pitched-roof house with avant-garde character
On our homepage you can see a prototype design under the heading: Projects – and here “Visions” – which has already met with much approval. Without any dormers – sometimes none are allowed – it still has a highly unique appearance.
The design can be scaled and customized as required and can also be implemented as a hillside house. Important for this design is the realization of the roof covering with a suitable façade system, e.g. from “Prefa” or “Alucobond”. The result is a very clean look in contrast to traditional roof tiles.
You can find more information about this pitched roof house on the project page.

Gable roof houses in modern architecture
New interpretation of the “unpopular” pitched roof in standard form
Over many years of design work – in which we set ourselves the goal of creating modern or, at best, avant-garde architect-designed houses with pitched roofs – we have developed a rich design vocabulary that is able to combine contemporary, modern architecture with innovative structural solutions. More than 8 years ago, we started by realizing innovative buildings that were characterized by cleverly used cubic components such as dormers, wall and ceiling panes, as well as generous recesses with roof terraces. The familiar sloping roof surfaces were thus loosened up and concealed and thus reinterpreted. Today, our special architect-designed houses with pitched roofs can be found all over Germany and represent the antithesis of the traditional. From these projects, we developed prototypes (as shown above), which now add completely new visual aspects – including the use of state-of-the-art materials and construction techniques.
Architect’s villa with pitched roof on a hillside in the Taunus region
“We still really like our first house (one with a flat roof) from you, but now we want a much bigger and even nicer house – in the best location on our rather expensive plot of land.”
And now that planning permission has been granted for the new design:
“We are extremely satisfied with the new planning – right down to the last detail. This special interpretation of the pitched roof completely legitimizes this roof shape for us – although we also have a few flat-roofed houses here and they have already created one for us, this time it is deliberately not a flat roof. We are happy to follow your idea that the façade and pitched roof surfaces should have as similar a look as possible – we really like their clear white, so that’s what we’re doing.”
The Kostadinov family on their new project, which has just started construction.
House ideas & examples of modern pitched roof houses
Innovative design for a classic roof






With a pitched roof: architect-designed houses vs. prefabricated houses
Modern houses can be found in large numbers at a typical house supplier – but really innovative solutions for the classic pitched roof? This calls for a creative design by an experienced architect. Individually planned and tailored to the development plan, the roof shape can be interpreted in a contemporary way. Chalet on a slope or city villa with hipped roof – let our ideas and examples inspire you.
All information about pitched roofs and hipped roofs on Wikipedia.









