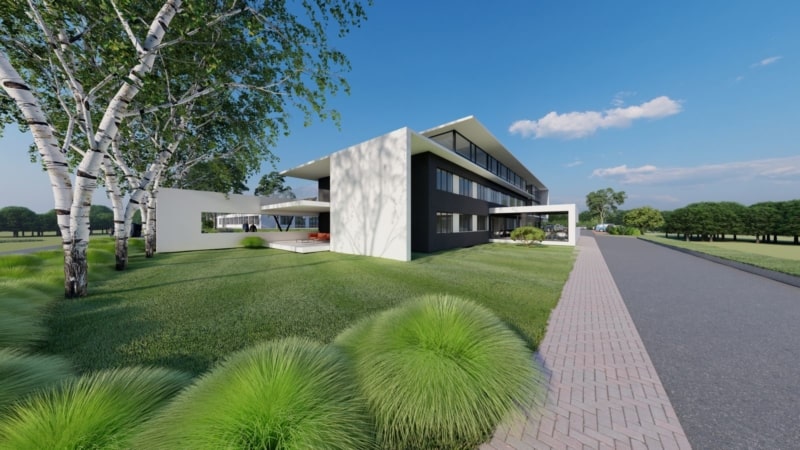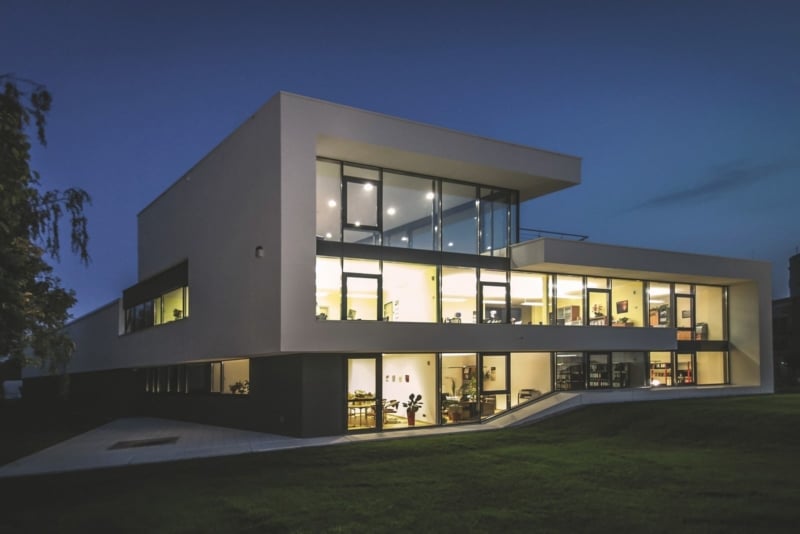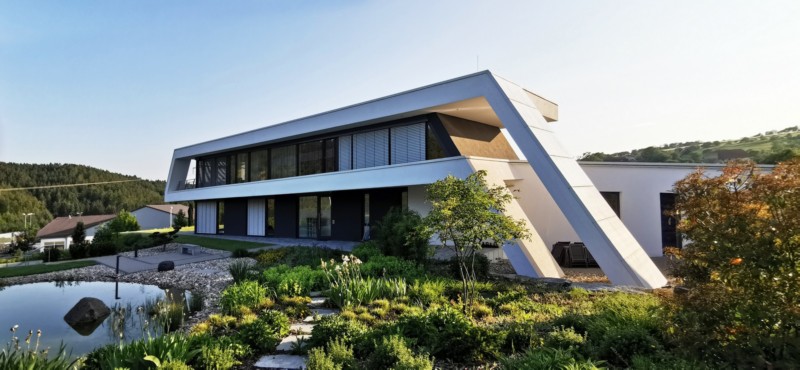New construction, conversion and modernization of commercial buildings in modern architecture
“Turning old into new” or would you rather think and build from scratch?
If you own an existing building that is worth preserving and want to transform it into a completely new building with the highest architectural standards through conversion and modernization, you’ve come to the right place: we use our experience and trained methodology to analyse your goals, create a concept and lead your project to success safely and on budget.
A modular expansion or a phased development plan based on strategic considerations over a period of years can also be developed and tailored precisely to the progressive development of your company.
Strategy and tactics in top form for the benefit of your business – thought far ahead and therefore absolutely fit for the future.
Conversion of existing office complex
Our project for Heinrich Rohde Tief- und Straßenbau GmbH, which is already our second headquarters for this company, shows you how even a supposedly old building can be given new architectural qualities. You can see the new building in Kassel below – but here you can first see our new project at the company’s traditional main site in Korbach, for which we have now also been commissioned following our success at the Kassel site.
Modern office building with warehouse in Kassel
GF Mr. Meier on the occasion of the design evaluation for the new headquarters of the Rohde Group in Kassel: ” … we take your design: it’s a great success – we particularly like the sloping wall along the entrance and the impressive bridge to the hall. Our customers will be delighted and our staff will be inspired to work.”
GF F. Meier, Rohde AG
(The Kassel branch of Rohde has been working in its new domicile for 1 year).
New construction, conversion and modernization of commercial buildings in modern architecture
lorem
Your advantages at a glance
- Exclusivity through your personal unique design
- Security through meticulous implementation during house construction
- Creativity through innovative interior design concepts
- Individuality through masterfully staged architecture, precisely tailored to your pre-selection
- Planning reliability through interdisciplinary planning without interface losses
- Efficiency through virtual pre-sampling of the building
- Budget security through general contractor-trained calculation and tendering
- Quality thanks to our experience from over 90 completed projects (> References)
- Presentation as a model with removable covers as a 3D print, as a working model or as a precision model
- Innovative solutions for private builders & medium-sized companies
- Turnkey realization with our construction partners
Modern office building in Leipzig
“Our customers are delighted with your design: our headquarters have stood almost like an icon at the entrance to Leipzig from the A9 for two years. All our partners and customers now know it because it stands out. My father and I particularly like the way you have integrated our large hall into the office building by extending the façade – it all looks so much bigger than it actually is. And the idea of interlocking the two parts of the façade and the sloping fill, which creates a very unusual image, is extremely successful!”
Benjamin Rübner, Jr. GF EAB Rübner







