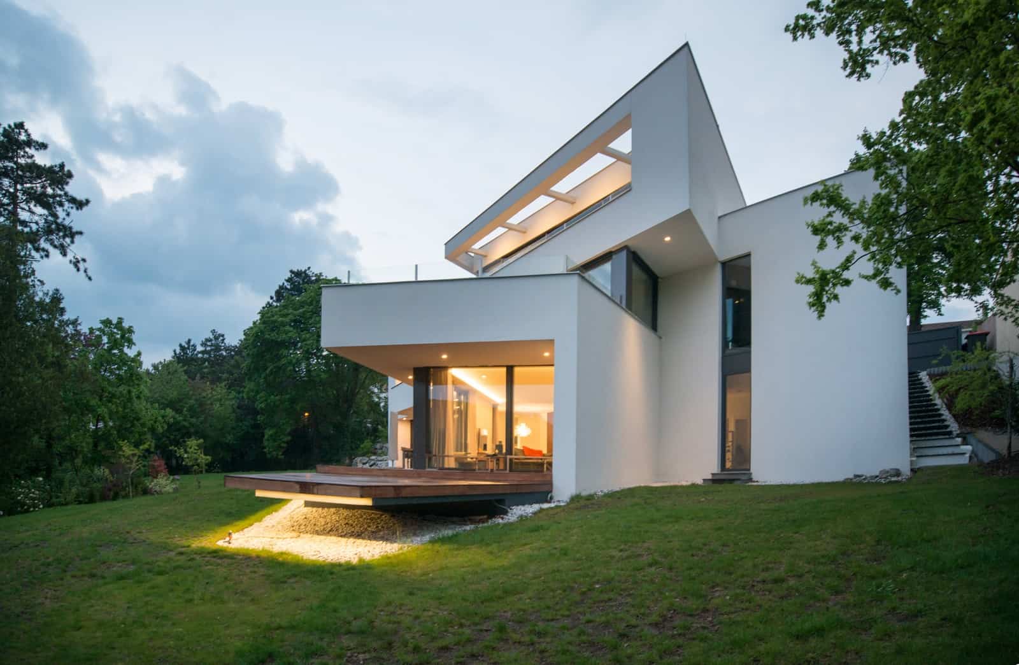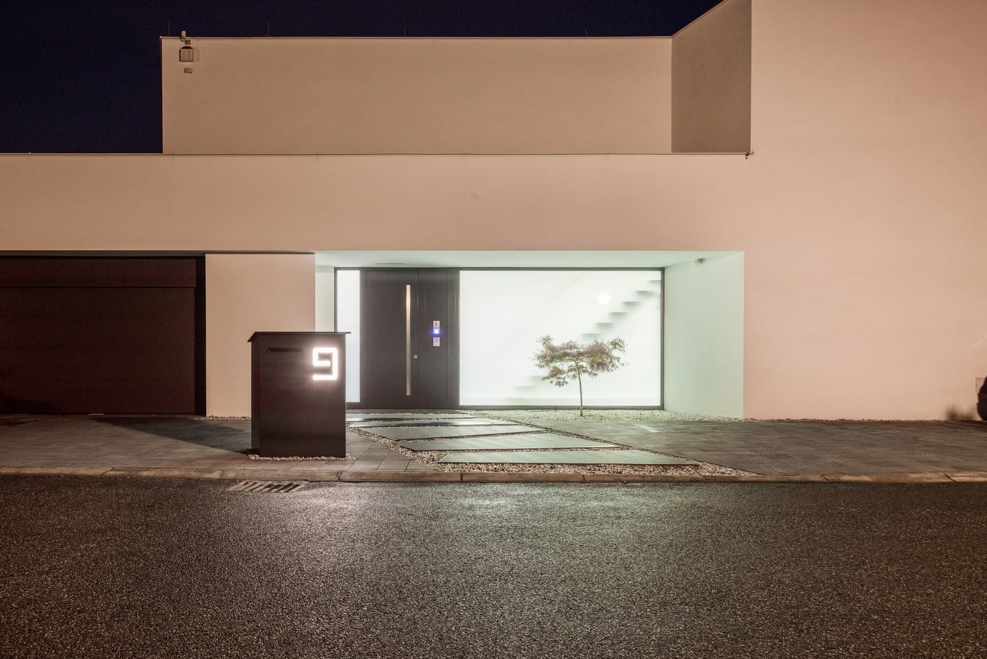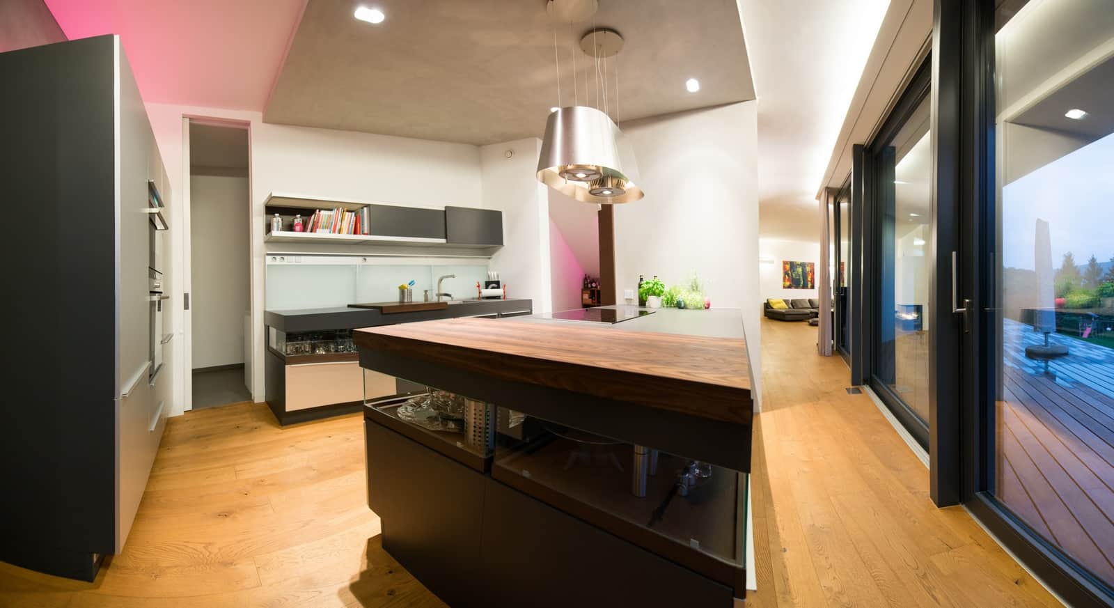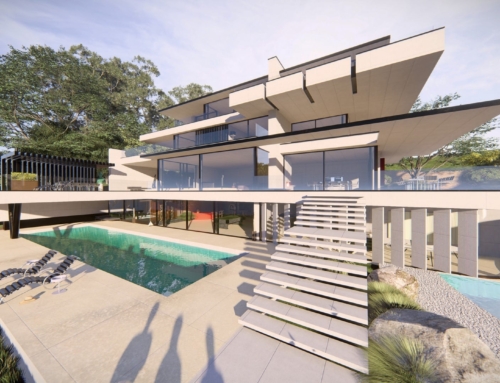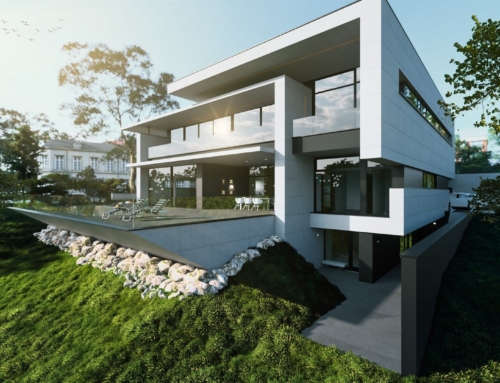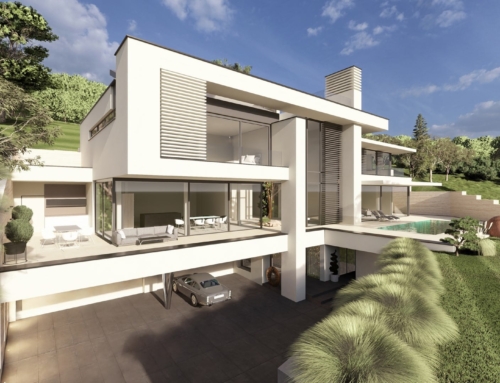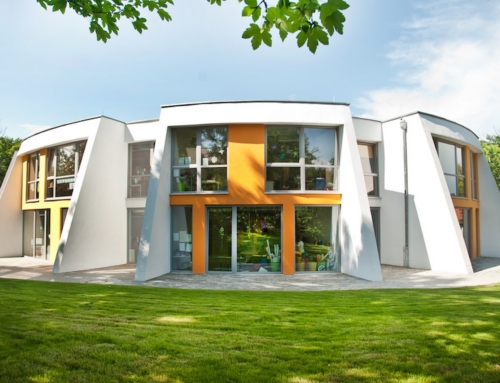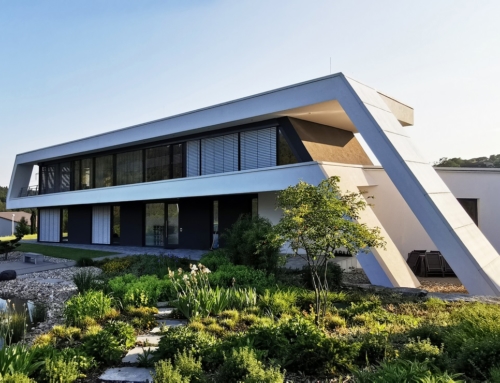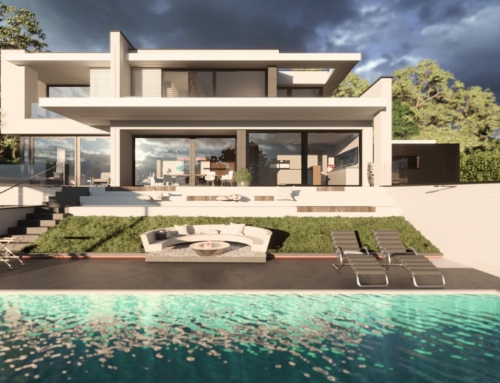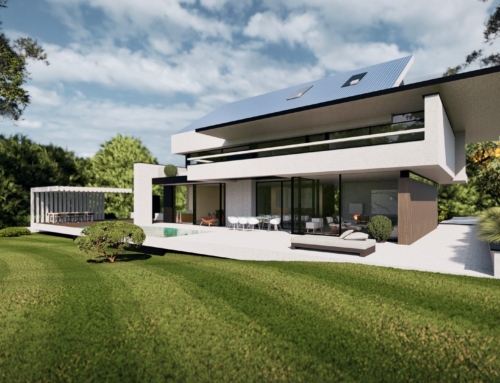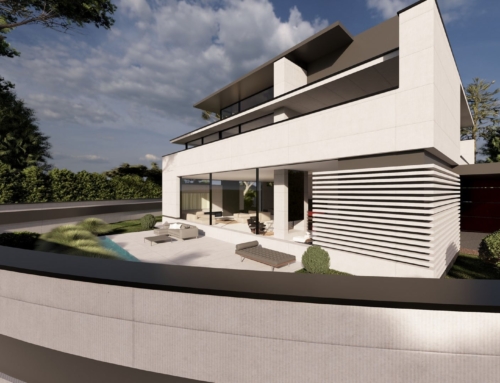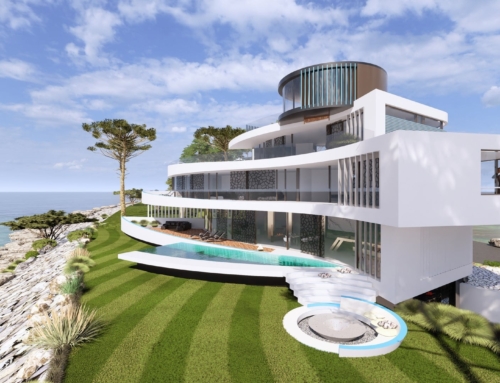Modern architect’s house on a hillside near Vienna – A villa on a hillside on the outskirts of Vienna with 527 square meters of living space plus various roof terraces and a partially floating terrace on the first floor from our design and planning spectrum has been standing for 6 years. The very special L-shaped plot with two 20m high old trees required a special design idea. The aim was to take optimum account of the sun’s path – which is impaired by the two trees mentioned above, which cast massive shadows – and to generate an easily usable spatial structure inside. A very open V was the solution here. A sun path study with original trees in the correct dimensions and correct north alignment in 3D convinced the client in advance of the fact that his first floor terrace would not have to fear any shade from the above-mentioned trees. The proof is in the pudding: the shade doesn’t make it within 2m of the edge of the terrace.
The family with 2 children praises the well thought-out arrangement of the living rooms, each of which is flooded with sunlight and always has a full window front to enjoy the extraordinary view of the valley.
The rooftop studio with 120 sqm roof terrace is equipped with a wellness area with fitness equipment, sauna and outdoor jacuzzi. In addition – designed as a counterpart to the main house in the opposite open V-shape – an outdoor pool with guest house has since been realized according to our plans.
Year of construction: 2009
Period: completed
Type: Realized project, residential building on a slope
Place: Vienna
Services: all planning services
Processor:
DRAFT: H. Heinze
PLANNING: H. Meerheim
BTNW: K. Hofmann
Find out more about building modern houses and houses on slopes.

