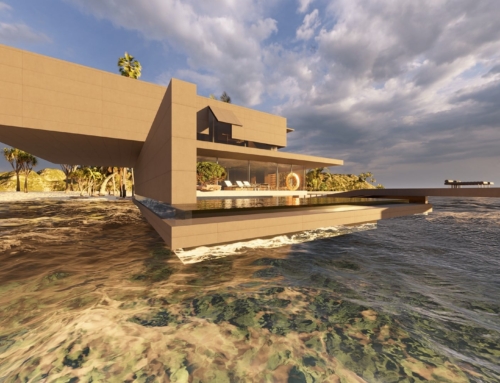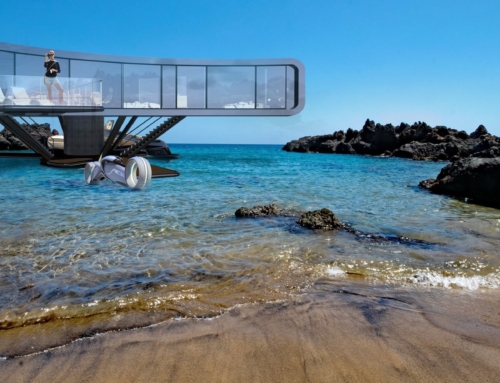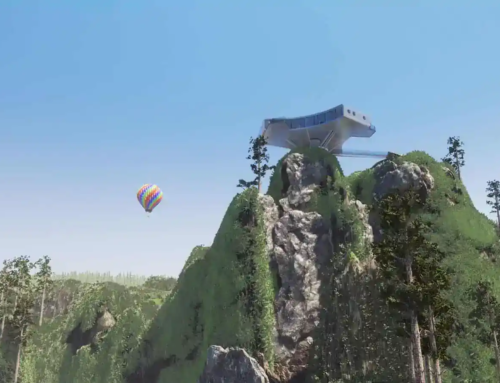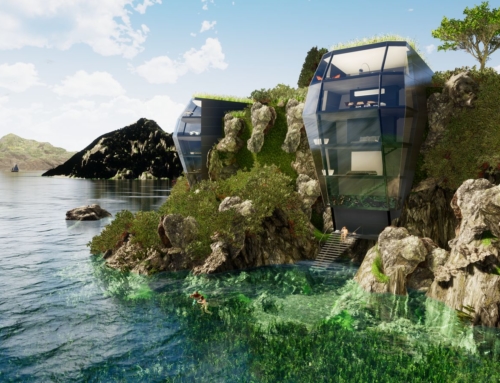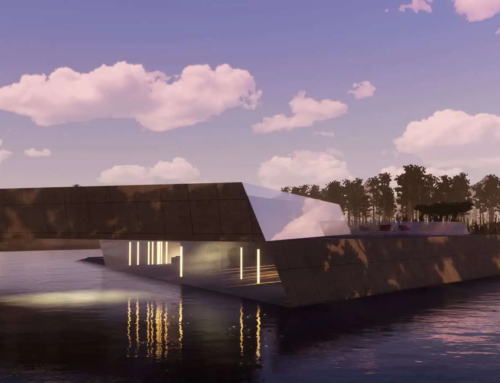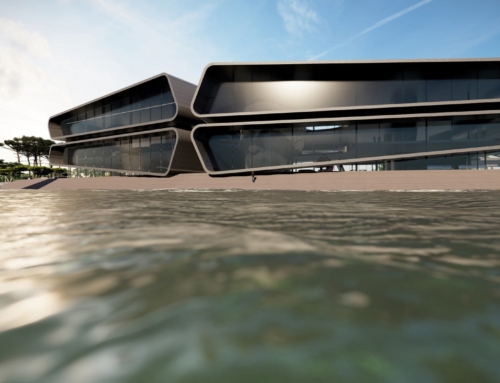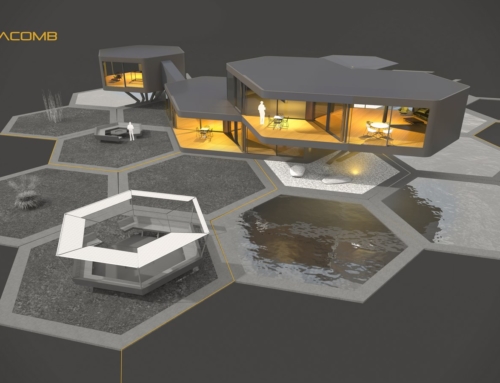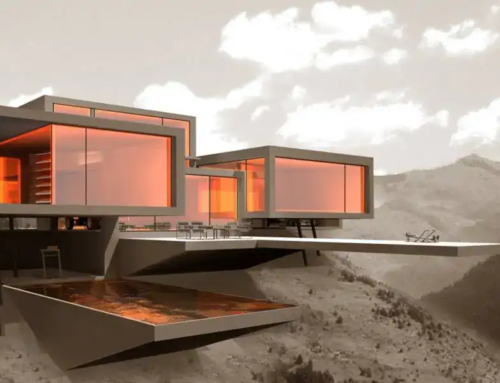Design study for a round, arched hillside villa in a futuristic architectural language. This prototype by H. Heinze has now also been partially implemented in a semi-circular structure in Bavaria, which he also designed.
This is the further development of one of H. Heinze’s first drafts from 2001. It was a free design (working title “Skyhouse” – because it was installed on a hilltop as a hillside house), which at the time was to serve as a prototype to develop new design features for a flat-roofed villa on a slope. Very similar to the “Ligne” design, which also served this process over several years and was finalized in 2018, it led many customers to us because its avant-garde design language was striking and appealing.
The first result of this story is the house currently under construction on a gently sloping site on the shore of Lake Plau, which implements the basic design elements – several cubes that interlock with each other, supplemented by a cantilevered pool with a sloping underside that leads to a spectacular pointed pool end. It will be completed by the client before the end of 2018.
The 2018 version continues the original idea of this villa on a slope in a semi-circular study. In addition to a very large luxury villa (the dimensions shown here indicate 1,500 square meters of usable space – plus underground parking and technical rooms) or a company headquarters, it could also be used as a luxury hotel or the main building of a vacation resort. The basic shape is also suitable for accommodating much larger structures.
The building in this new version now stands on the edge of a cliff again – as a spectacular hillside villa with a sea view. Generous glazing from all living areas provides a panoramic view of the water. Outdoor terraces on various levels in front of these windows continue this quality towards the sea. All guardrails are planned as all-glass railings to provide maximum visibility and safety as well as wind protection.
The outwardly curved façade creates the effect that the users can live “away from each other” in the best possible way, thus reducing mutual views. It is therefore also conceivable that the property could be used as an apartment building.
However, the most spectacular feature of this villa on the hillside is once again the cantilevered terrace with integrated swimming pool. Ceiling panels in various heights and thicknesses break up the usual storey heights to create an unusual visual effect.
All this leads to a modern, avant-garde architecture that is intended to match the quality of the planned spectacular building site.
Draft: 2018
Period: Future
Type: Design study, round house, arched hillside villa
Category: Modern houses > Flat roof > Luxury villa > House on a slope
Processor:
DRAFT: H. Heinze
Find out more about building houses on a slope.



