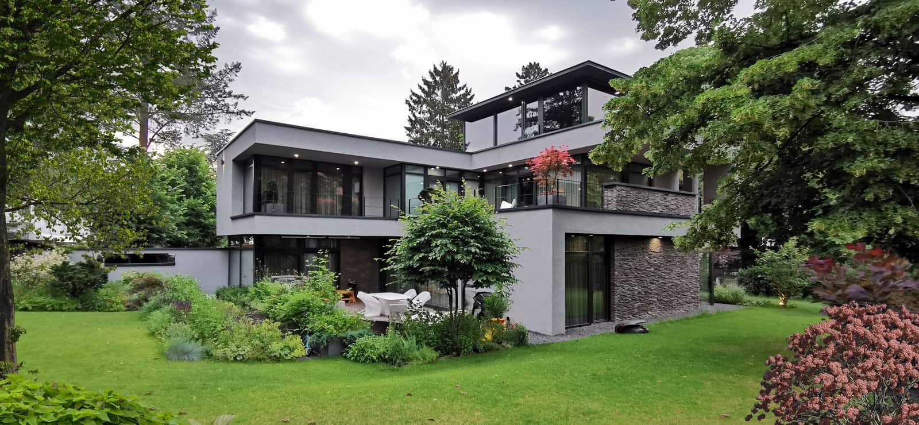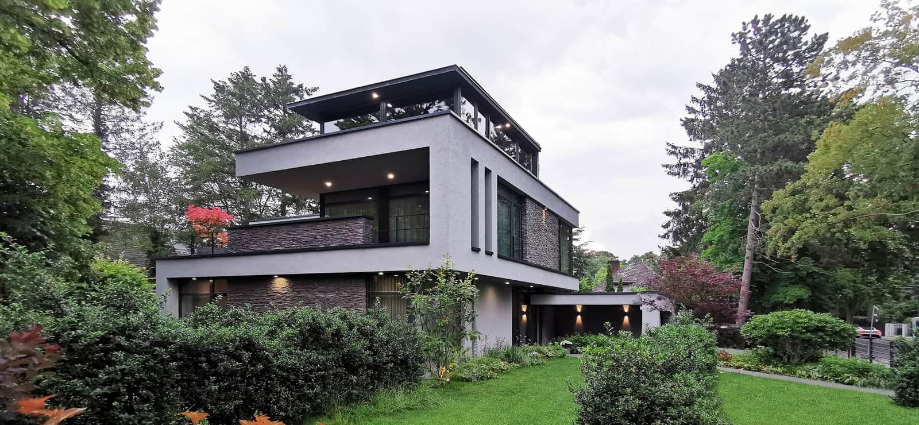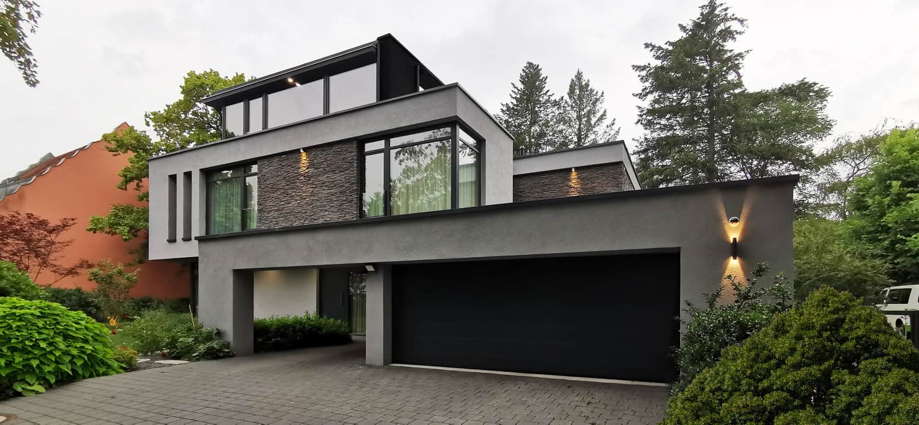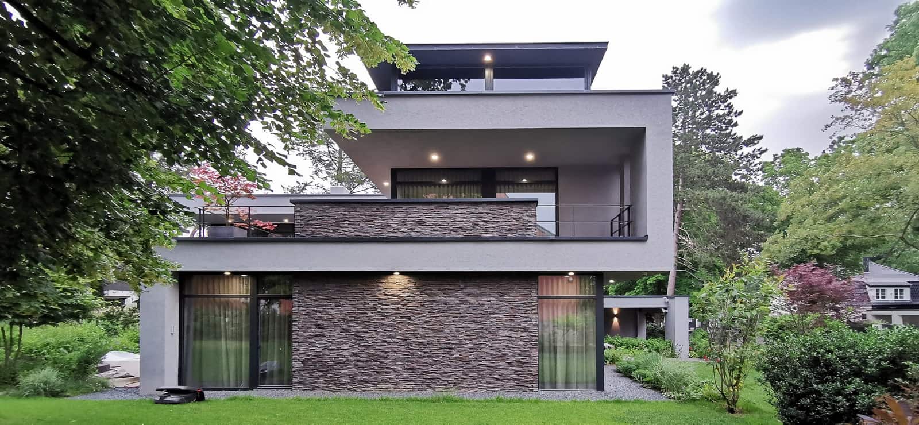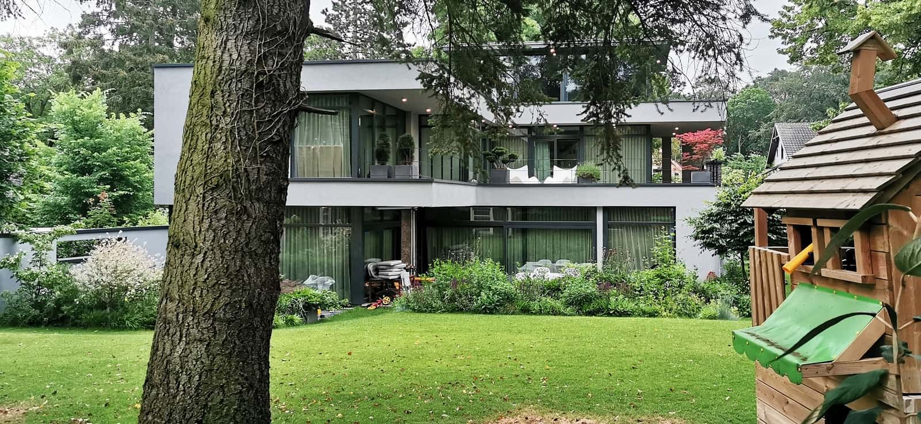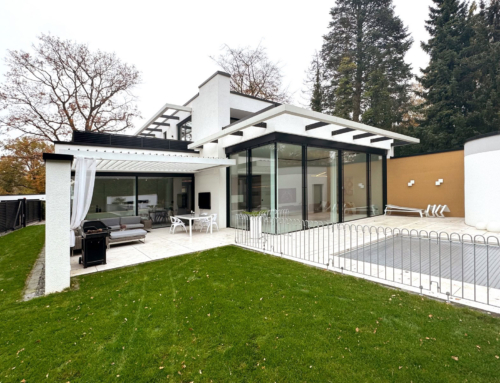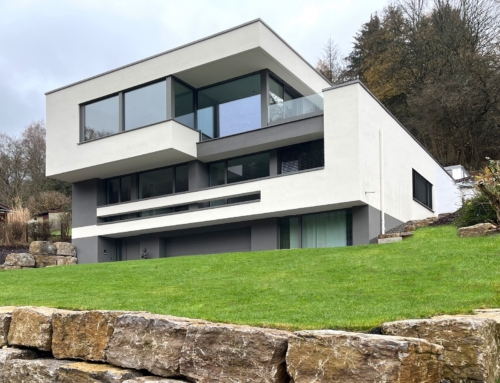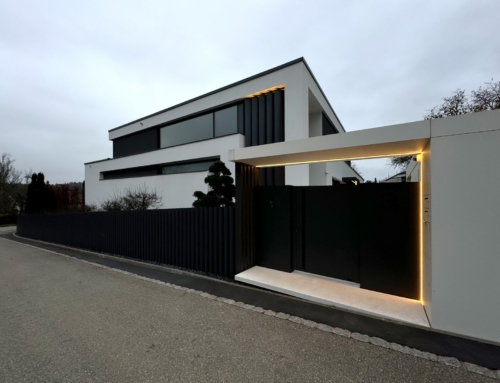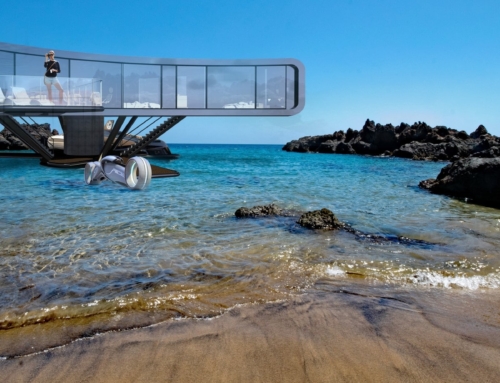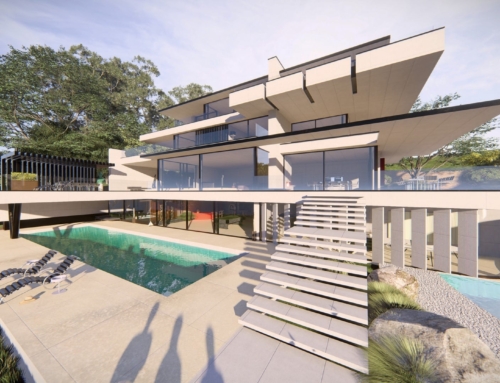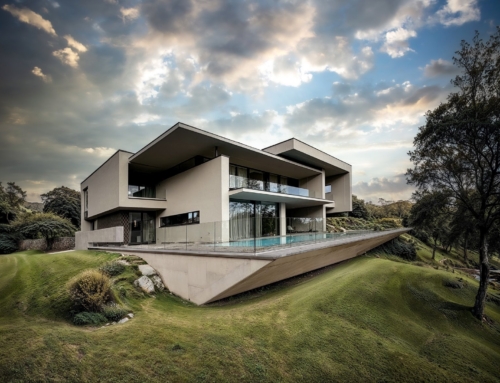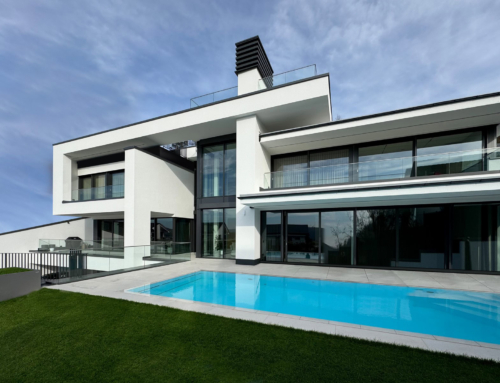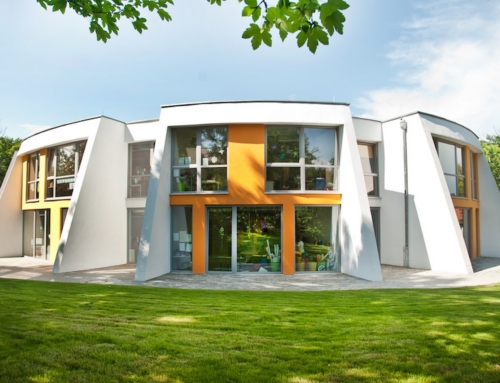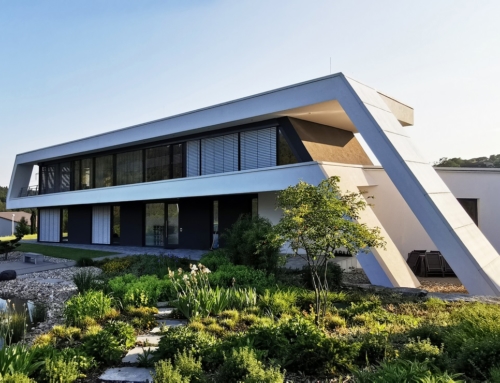A modern residential building in a prime location in Potsdam, nestled amidst dense tree cover – very close to Lake Wannsee. The gray façade reduces the unavoidable effect of algae growth with such heavy tree cover and looks elegant and unusual. Certain wall panels were clad with natural stone slips to match. A fitness studio on the top floor practically floats at treetop height. The building has an L-shape with a sheltered terrace on the garden side. The architecture of the villa is timelessly straightforward and ends in a flat roof.
House as a total work of art
The house is an absolutely unique building: inside, many of H. Heinze’s design ideas were realized: a special kitchen in an innovative design, a three-sided fireplace, a checkroom and a wellness bathroom were accurately implemented according to the design. A home in modern architecture as an individual work of art.
Year of construction: 2018
Type: detached house, solid house
Storeys: 2.5 storeys
Roof shape: Flat roof
Processor:
DRAFT: Hans Heinze
PLANNING: Architect H. Meerheim
BTNW: K. Hofmann
Find out more about building modern houses and architect-designed houses with flat roofs.
