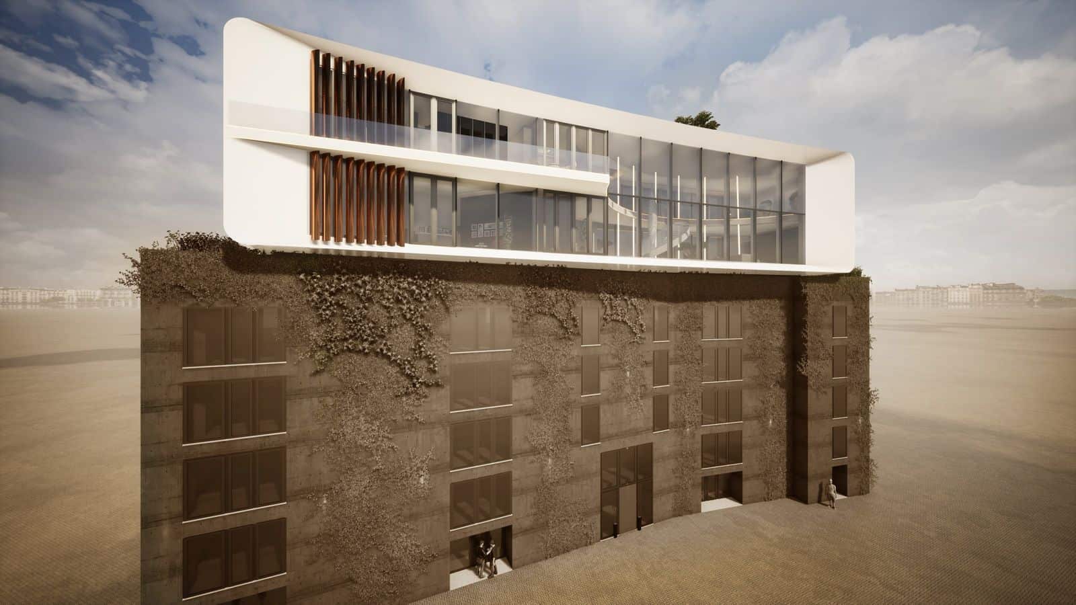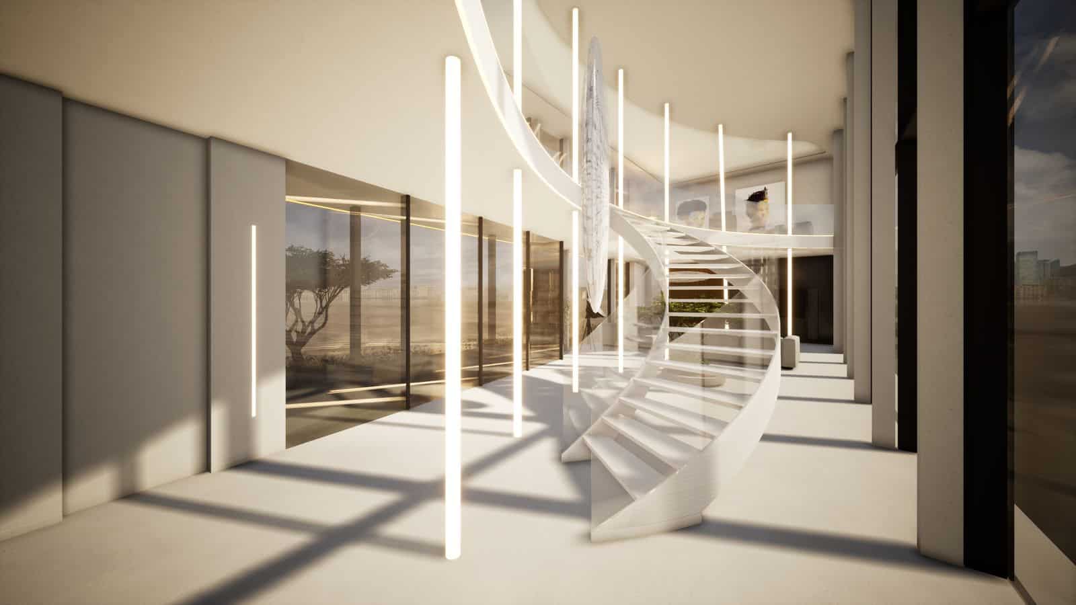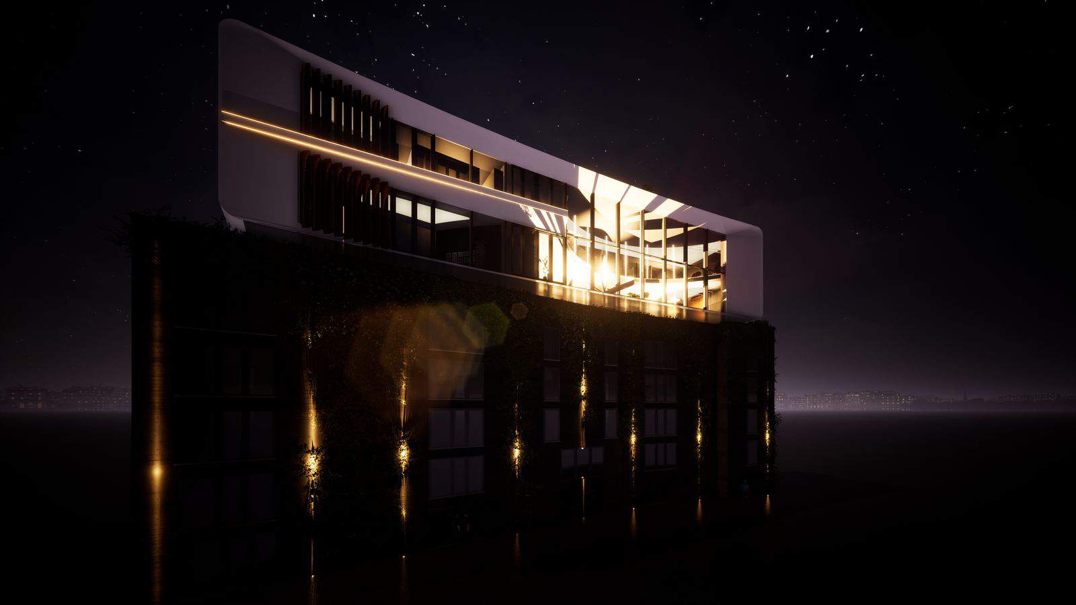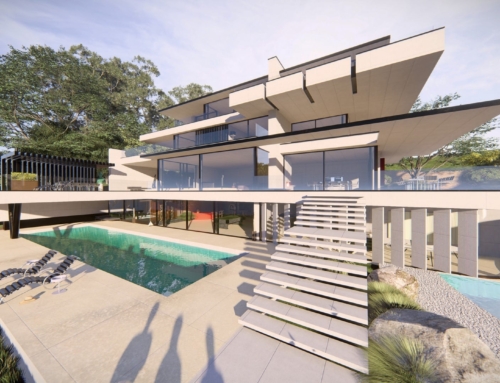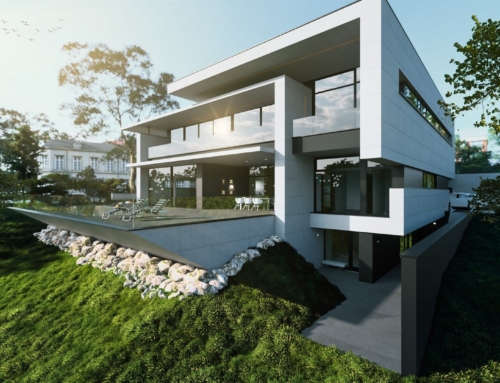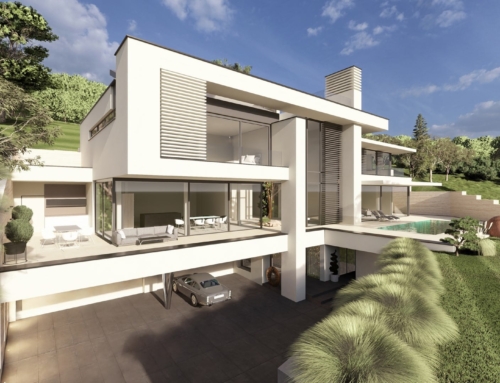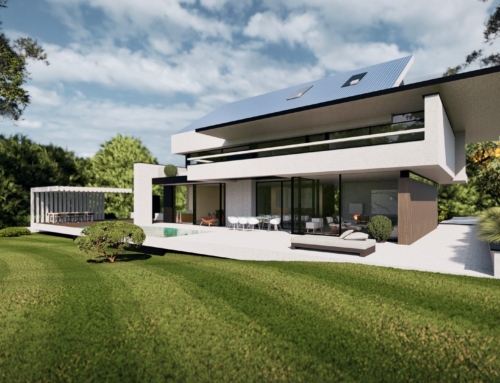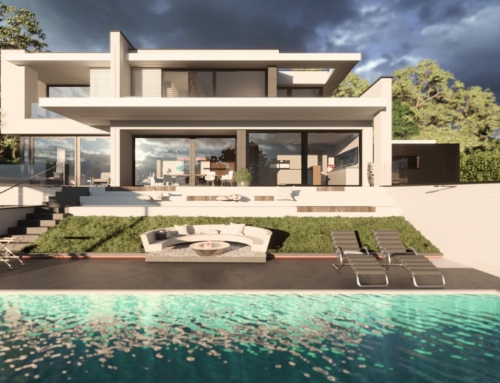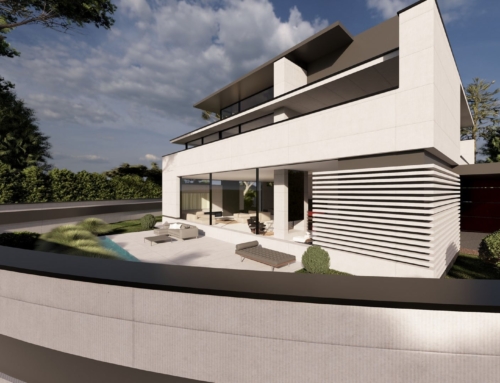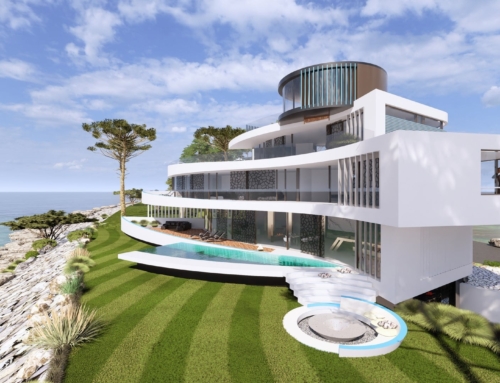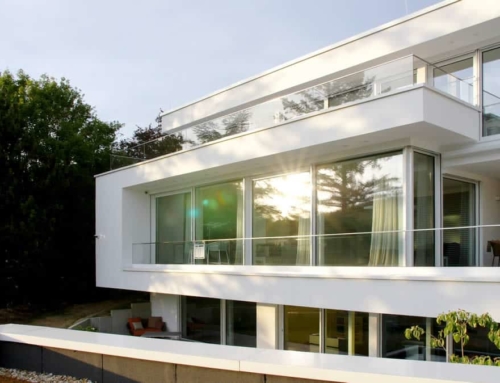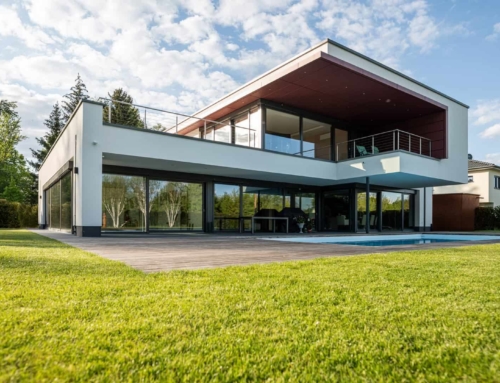A legacy from the Second World War has been awaiting reuse in Hamburg for over 60 years – a high-rise bunker. Removing the reinforced concrete monstrosity without demolition was an impossible undertaking in this inner city location, both in terms of cost and technology. The owners – very creative real estate experts – decided to convert the property. The floors were converted for residential use by cutting window openings into the up to 3m thick outer walls and installing elevator technology. A residential retreat was to be built on top. We were commissioned to design and plan this project. The winning design has been chosen, planning permission has been granted and the building will be completed this year. We have designed and are currently designing a special interior and the client is looking forward to a particularly spectacular building that will house the family and their extensive, valuable and very beautiful art collection.
Year of construction: 2019
Status: Interior work in progress, completion in 2019
Period: Planning completed, realization 2018
Type: Customer project, modern penthouse on a high-rise bunker
Place: Hamburg
Processor:
DRAFT: H. Heinze
PLANNING: H. Meerheim
BTNW: K. Hofmann, Stahbaustatikbüro extra









