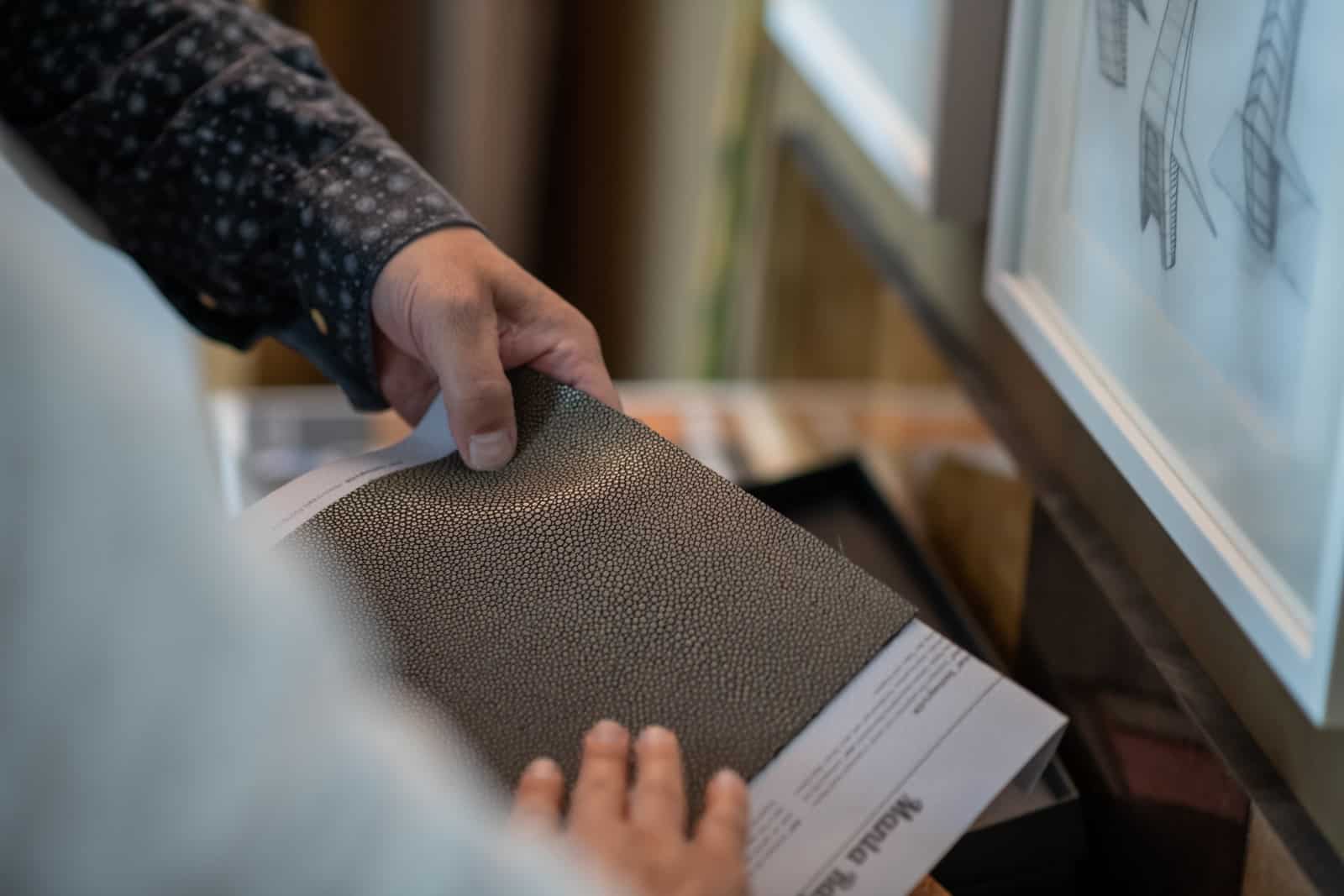Our joint path to your unique building
In over 20 years of teamwork in the development and realization of unique structures, we have perfected our performance processes.
Below you can see the resulting milestones.
Our processes, which have been continuously optimized over the years, ensure that the intuition of the design author quoted at the beginning is also supplemented by all relevant fundamentals.
It doesn’t matter whether it’s a villa, company or public project.
Our detailed brochure with more precise definitions and descriptions of the processes can be found in our download area.





