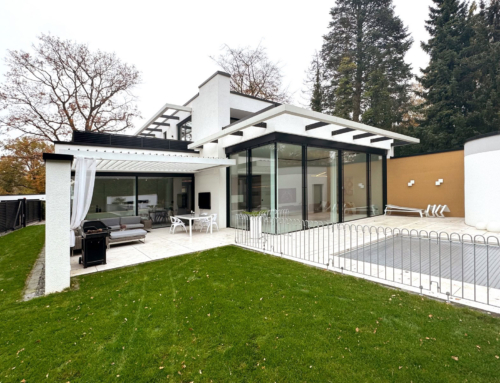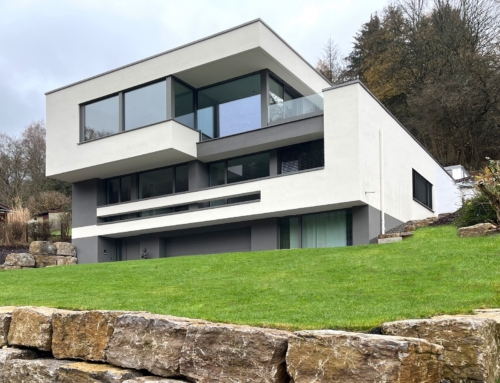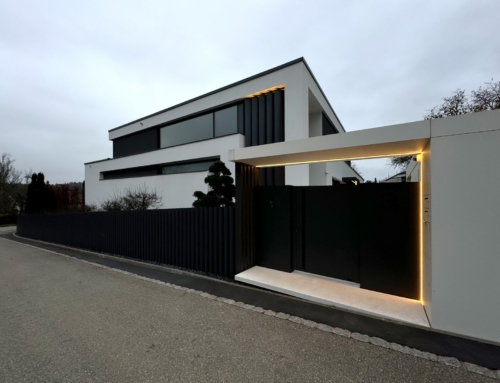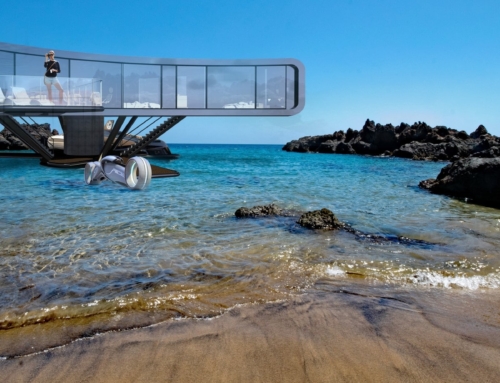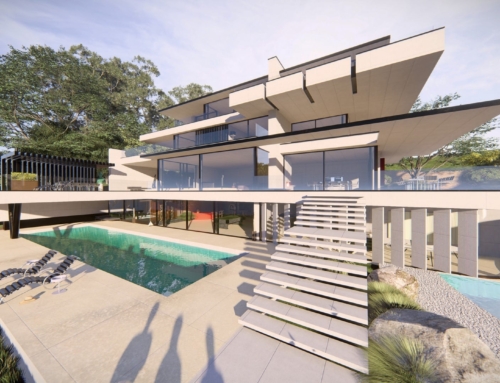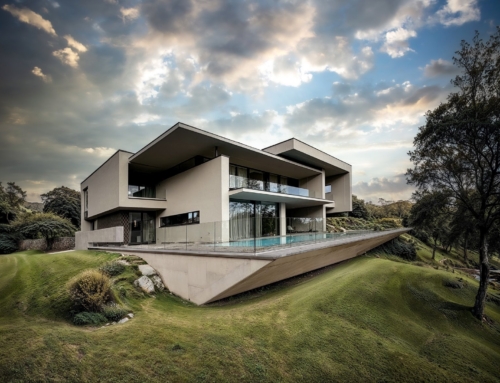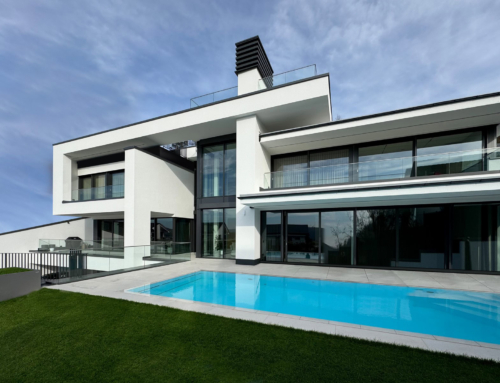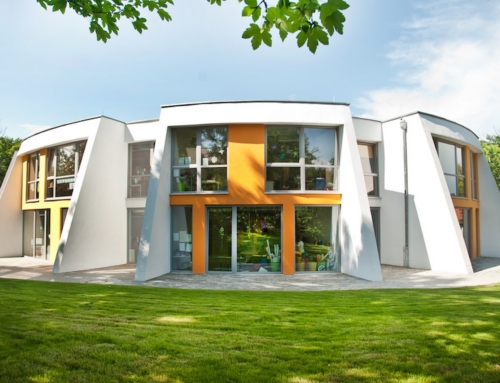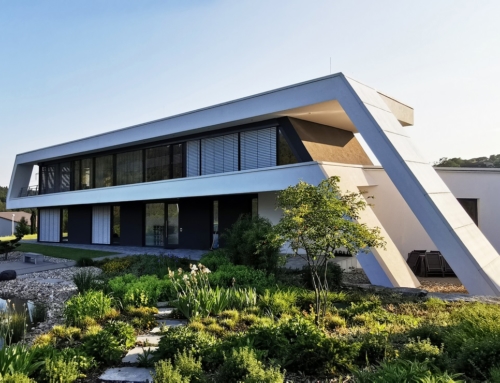Modern split-level villa with approx. 540 sqm of living and usable space in East Berlin. The special front façade was amusingly referred to as glasses by the client. In addition to its striking shape, the building also has an atrium extending over two floors, in which art is installed. An oak mullion and transom window construction harmonizes with the slate of the façade sections and the oak floorboards in the interior. A central axis leads through the entrance area, through the atrium to the dining area and from there to a sheltered terrace area in the garden. The building floats on a plinth above the ground.
Year of construction: 2010
Processor:
DRAFT: H. Heinze
PLANNING: H. Mühle
BTNW: K. Hofmann
Find out more about building modern houses.












