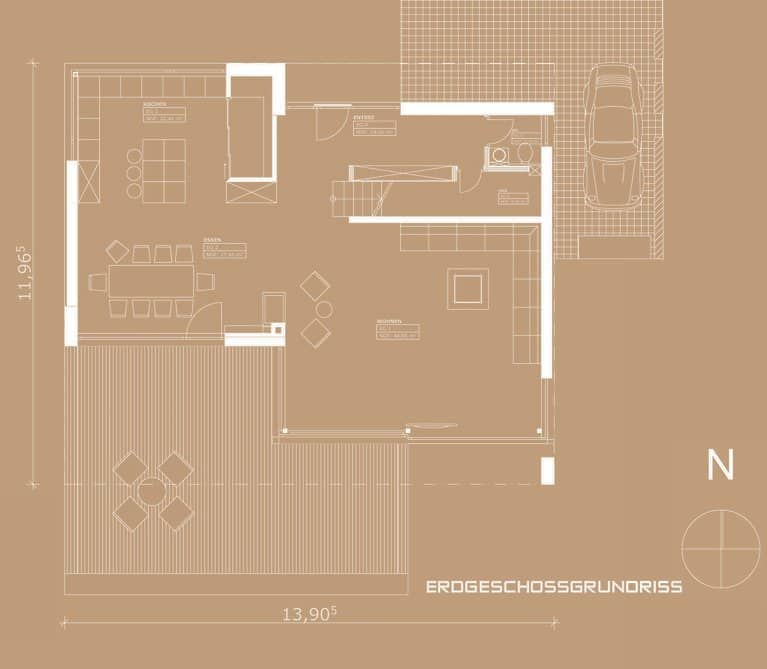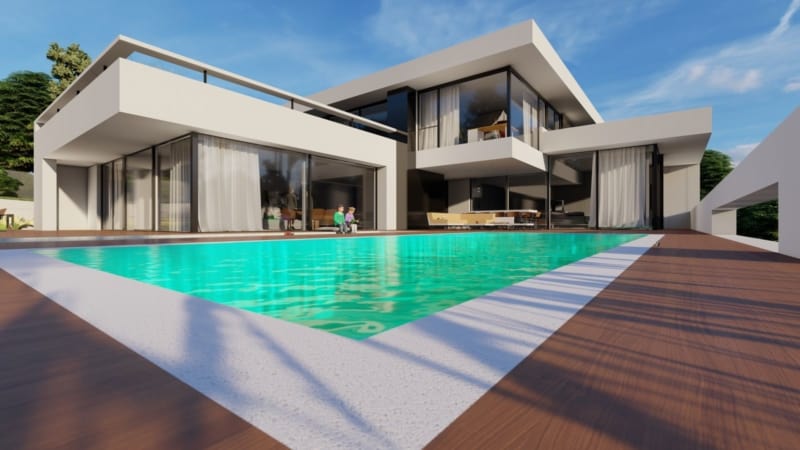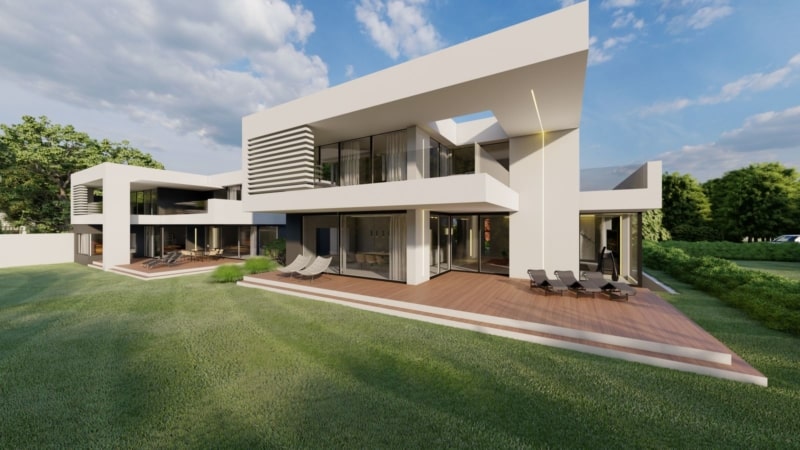Building a new single-family home is a complex project with long-term effects on your life. If you have decided against a prefabricated house and in favor of the quality of individual planning by an architect, then you have already taken the first step towards your dream home. But how do you find the right architect for your detached house? We explain how you can recognize a good architecture firm and what really matters when it comes to high-quality architecture.


Well-founded needs analysis
If an architect wants to deliver really good planning, he must first know the client’s needs in detail. He must understand the customer’s everyday life and be able to look into the future. What could the client’s life look like in 10 or 20 years? What happens when unexpected offspring arrive or the children move out? Even then, the room program should still meet the needs of the residents or be flexibly adaptable. The following questions will help you to assess an architectural firm:
- Do they take enough time for you and listen to you?
- Was a detailed room program drawn up with you before planning began, in which all the desired rooms and target areas are defined?
- Has the architect inspected your property in detail?
- Have you been asked questions about your everyday life and observed how you live now?
- Have different scenarios for the future been discussed with regard to the use of the house?
Individual architecture
Why commission an architect if the design then looks similar to the cubic prefabricated houses next door? Of course, the sculptural degree of the design is also reflected in the construction costs and is therefore also a question of budget; but you can also achieve great effects at low cost. Our motto: “Know how!”. We are used to offering creative solutions even with tight budgets and developing a modern house for you that is as unique as you are. That should definitely be your expectation of an architect.


Everything on one card?
Don’t want to put all your eggs in one basket when designing your detached house? Can the design initially provide several sketches or preliminary drafts? Then you can see whether your taste has been met and whether it is going in the right direction. At AVANTECTURE, you can request several competition designs from different architects in our team. This ensures that we find the optimum solution for your construction project. Do not commission several HOAI service phases right at the beginning until you are sure that you are on the same wavelength as the architect.
Check references
“So test those who bind themselves” – Of course, there is nothing wrong with young and particularly creative architects with innovative ideas. However, solid planning also requires experience in house construction. Our motto: “Well planned is half built” – in other words: small gaps in the planning become full-blown problems with chain reactions later on during construction. Planning therefore needs to be well thought out. If the architecture firm already has many good reference projects that also meet your personal taste, then that is already a foundation.


Calculate construction costs
This is perhaps even the most important point: because if it turns out after the planning has been completed (and the corresponding investment made) that the architect’s cost estimate was too low, then this can become a serious problem for the entire project. Not every architect who has drawn a beautiful design for your detached house is also able to calculate the costs correctly and create a complete tender (specifications). The AVANTECTURE team is very familiar with this. trained from years of experience with complex construction projects and specializing in single-family homes.
Architects fee
There is a generally valid fee regulation for architects, the HOAI. It describes all service phases of house construction from the basic evaluation to the documentation. A fee can be calculated for each service phase depending on the construction costs and the artistic depth of the architecture. The architect has leeway when choosing the fee zone and the fee rate. To this end, you should have an open discussion with the planner and evaluate the artistic performance fairly.

Architect detached house
More than 90 realized projects worldwide
The AVANTECTURE planning office has already been involved in more than 90 construction projects in modern architecture. Whether residential, office or educational buildings, we have decades of experience. You are guaranteed to find the right architect for your detached house in our team.
More information on our topic page: Building an architect’s house


