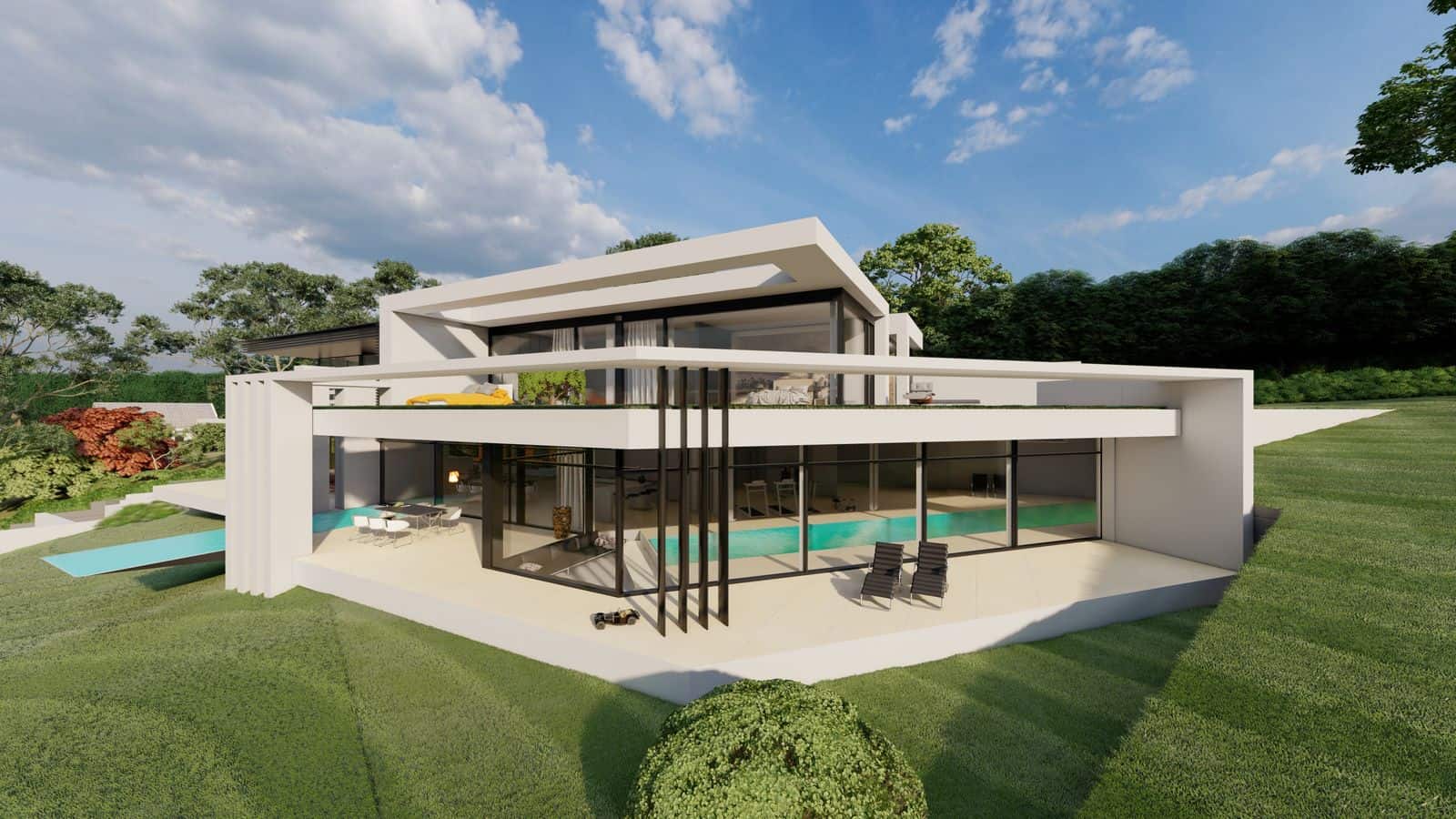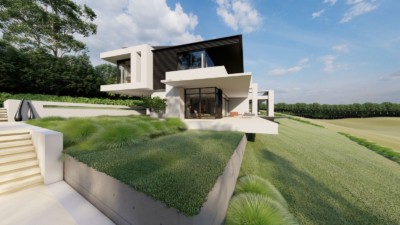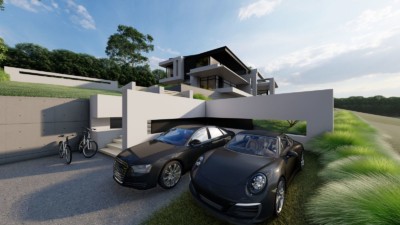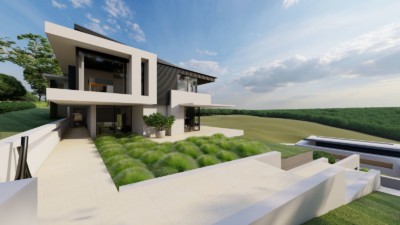The planning application for Villa 1 – with a 20m swimming pool and wellness oasis – is nearing completion, and the design for the second villa is currently being finalized. The unusual constellation of two large luxury villas and two generations of a family side by side with their very different requirement profiles will result in a unique architectural ensemble. Both houses comply with the B-Plan requirement for a mono-pitch roof with awnings, and yet horizontal roof edges dominate the appearance. For the first time, a “gill wall” developed by us – an electrically controllable slatted wall with a façade plaster look – will be used at the son’s house, which will serve as an architectural element of a “dynamic look” in addition to providing sun protection and privacy.
Further information on the project:











