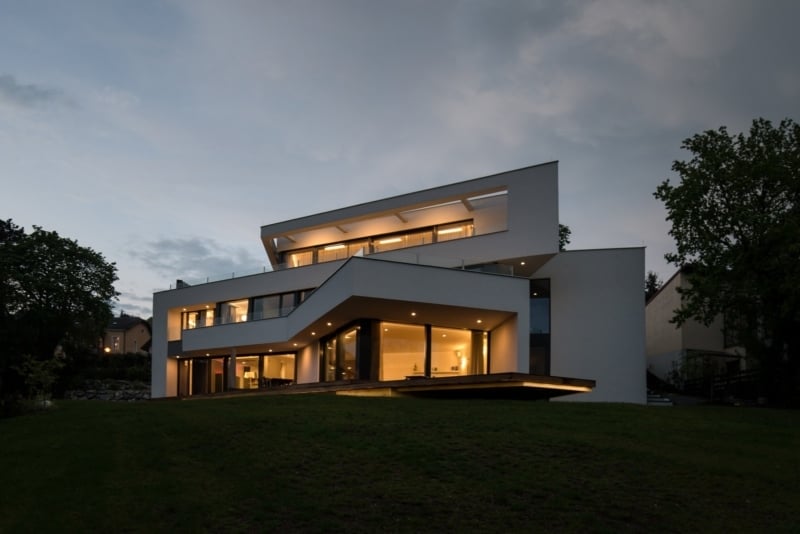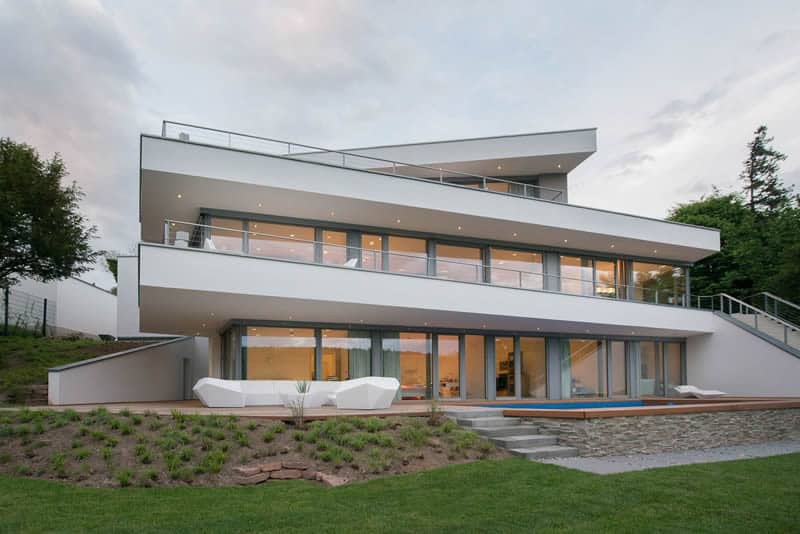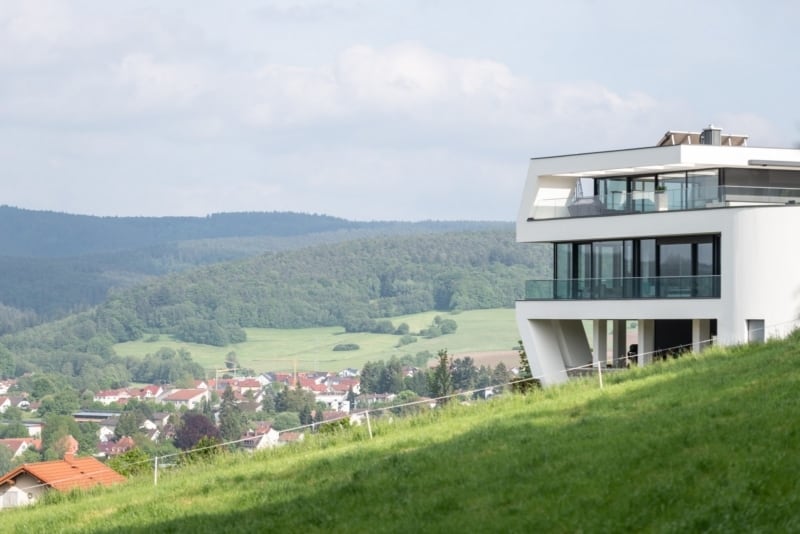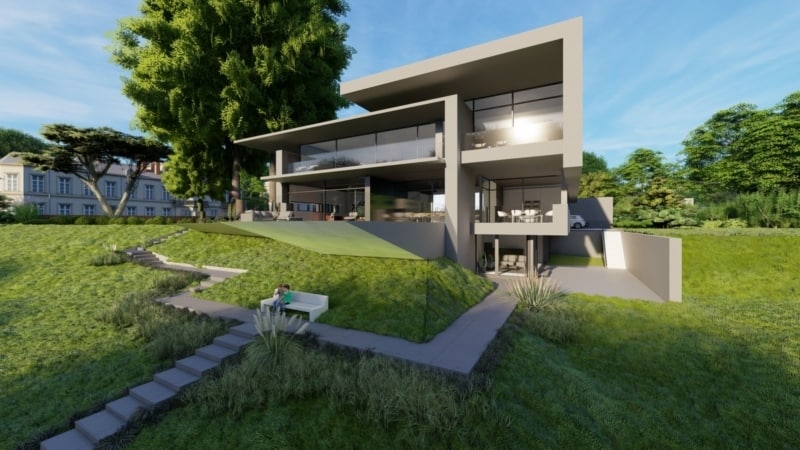Building a house on a slope
Building on a slope is a complex undertaking
Special properties on slopes require special solutions, both statically and architecturally. AVANTECTURE specializes in challenging construction projects of this kind and creates attractive architectural concepts in a sculptural design language for building on slopes. Our synergetic team of specialist engineers, architects and experts covers all planning interfaces and ensures that the project runs smoothly. Discover our numerous references for a house on a slope in modern architecture below.
Impressive houses on the hillside
AVANTECTURE is a team of specialists for difficult construction projects on slopes. As difficult as the requirements may be, there is no doubt that impressive buildings are created on slopes. Residents can enjoy a panoramic view of the valley through floor-to-ceiling glazing. Expressive overhangs protrude from the valley side and convey architectural weightlessness. The classic basement becomes a sloping floor with living qualities. Modern houses on a slope need experienced architects. The complexity cannot be adequately managed with a prefabricated house.
Architect’s house on a hillside in Vienna
Our “Architektenhaus Wien am Hang” with approx. 550 square meters of living space built as a solid house in a suburb of Vienna is one such project. The extra-angular floor plan nestles into the obtuse angle in the north-east corner of the plot, making full use of the southern rear area. All living rooms enjoy a view of the valley that extends far to the mountains opposite.
Quote from Mr. Baca 4 years after moving in to our photographer:
“I was very impressed that our house turned out exactly as Mr. Heinze designed it back then. Also the thing with the sun position visualization and the promised lack of shade on the ground floor terrace due to the giant trees of the neighbor, has also occurred…
It is phenomenally beautiful architecture!”
Hanghaus – Breathtaking views of the valley
Building on a slope creates living spaces with impressive valley views. Thanks to the almost completely glazed valley side of the building, residents can enjoy the visual benefits of a hillside property to the full. AVANTECTURE knows how to skillfully showcase these views and takes valuable visual axes into account as early as the floor plan stage. Visitors entering the building from the street side, for example, can be offered an exciting foretaste of the view by means of skillful visual guidance, without giving too much away.
Our experienced experts for building houses on slopes using solid construction methods ensure the quality of your project. Static solutions in connection with the building ground, sealing the building against slope water and the energy efficiency of the houses are well thought out.
Your advantages at a glance
- Exclusivity through your personal unique design
- Security through meticulous implementation during house construction
- Creativity through innovative interior design concepts
- Individuality through masterfully staged architecture, precisely tailored to your pre-selection
- Planning reliability through interdisciplinary planning without interface losses
- Efficiency through virtual pre-sampling of the building
- Budget security through general contractor-trained calculation and tendering
- Quality thanks to our experience from over 90 completed projects (> References)
- Presentation as a model with removable covers as a 3D print, as a working model or as a precision model
- Innovative solutions for private builders & medium-sized companies
- Turnkey realization with our construction partners
Modern hillside villa in Pforzheim
Our modern hillside villa in Pforzheim with pool and a breathtaking view of the city offers such attractive vistas and panoramic views in abundance. The massive ceiling overhangs provide structural solar shading and reinforce the sculptural architecture of the house on the slope.
On the occasion of the announcement of the results of our competition by the client:
“What convinced us most about your design and its implementation was that you combined the two different orientations of the window fronts to the south and the view of the valley for all the important living spaces so cleverly and appropriately with your fan-shaped arrangement of the garden-side façade fronts. Every room gets enough sun and gives us the view we wanted …..”
Mrs. Bettinger (the family has lived in this house since 2017)
Luxurious house on a hillside with pool in Erbach
“A magnificent design – the unique Bauhaus-style shape is causing quite a stir and we are simply thrilled! The panoramic windows guarantee a wide view of the valley from all the living spaces and all the interiors they designed delight us every day – the fireplace and the master bathroom are particularly successful.”
Mrs. Koch 1 year after moving in.
Houses on slopes are costly to build, but promise unimagined living qualities and breathtaking views.
Architect’s house on a vineyard in Switzerland
This beautiful architect’s house with a special view into the distance across the valley – framed by high mountains – is one of the most beautiful projects we have had the pleasure of creating.
The vineyard location and the special design as a home to an excellent art collection are two other parameters that particularly inspired us.
A pool on the terrace – captured and protected by the L-shaped floor plan – and the 2nd roof terrace on the floor above allow residents to enjoy the benefits of the special location to the full, even outdoors.
Mr. P. Zünd about his house, about 12 months after moving in: “I can’t say it any other way: I am thrilled every day anew. As soon as I drive up to the house and from afar, I can see the shape of the building and enjoy it.”
International-style hillside house in Bad Soden
The client’s wishes were clear: Bauhaus style and classic modernism on a very narrow and trapezoidal plot. The existing building only had 150 square meters of living space. The design by H. Heinze was able to combine the client’s wishes with an increase in usable and living space to approx. 500 square meters. The international style and the rounded corners convinced the client.
House on a slope with pitched roof in Bad Marienburg
For this project, we had the task of integrating the building into the slope as skillfully as possible while creating as much play space as possible for the children. This goal has been achieved and, of course, all the main living spaces once again have a wide view of the valley through the generous panoramic glazing. The pitched roof has been given a modern interpretation.
“The development plan with the pitched roof requirement is the only shortcoming of our property. Can you even create something beautiful and modern?”
At the end of the first meeting, the Dr. Lohmann family has been living in this house for 2 years.
Circle – curved hillside villa
The Circle design study continues the original idea of a villa on a slope in a semi-circular design. In addition to a very large luxury villa (the dimensions shown here indicate 1,500 square meters of usable space – plus underground parking and technical rooms), this could also be used as a luxury hotel. The basic shape is also suitable for accommodating much larger structures.
The building in this new version now stands on the edge of a cliff again – now with a spectacular sea view. Generous glazing from all living areas provides a panoramic view of the water. Outdoor terraces on various levels in front of these windows continue this quality towards the sea. The outwardly curved façade creates the effect that the users can live “away from each other” in the best possible way, thus reducing mutual views.
Modern urban villa on a slope
Hillside house on a river in Leipzig
Another project on a slope above a river also uses this idea – for the first time actually on a “real” slope.
This is a new and very special project for us: after around 15 years of exclusively planning projects outside Saxony and all over the world, we can now proudly announce – following the positive conclusion of a competition – that we are finally able to realize another modern residential building here in our city
Customer Dr. F. from Leipzig: “This will be the best villa in our city. The pool is very impressive and so is the shape of the building. I wanted the façade to be a beautiful, strong grey, and your visualizations prove that my wish was right.”
Ground floor or garden level
Building on a slope inevitably results in a storey that is half underground but can be used as living space with daylight on the garden side (garden storey). At the rear, this cellar can be used as usable space and on the garden side for living. From a technical point of view, particular attention must be paid here to sealing against slope water and stratum water (construction with a white tank made of waterproof concrete). The development, excavation of the construction pit and removal of the excavated material can also be problematic in steep terrain. Drainage and certain load support work may also be necessary in order to meet the special requirements of such subsoil. These can range from entire supporting structures to bored pile foundations and terraced levels.
Tips: The decisive factor is the ground survey, which you should already commission at the planning stage. It provides information on the nature and load-bearing capacity of the soil and recommends requirements for the foundation. The expert’s instructions must be followed during construction.












