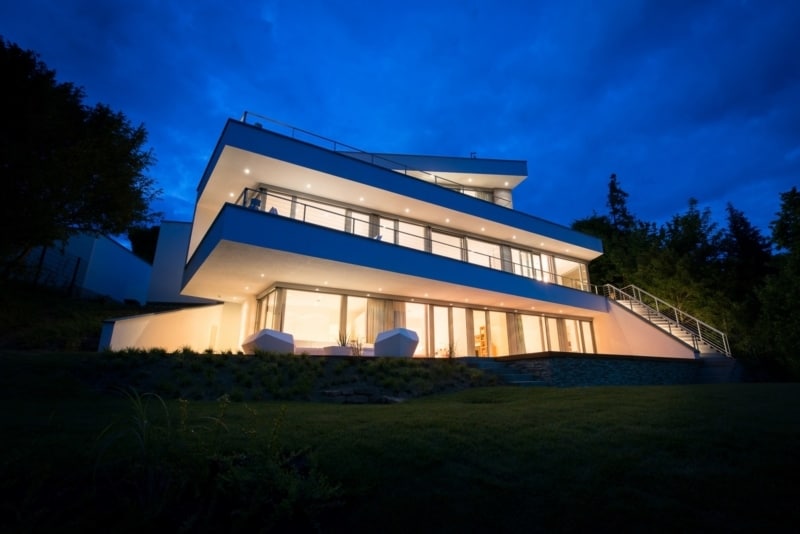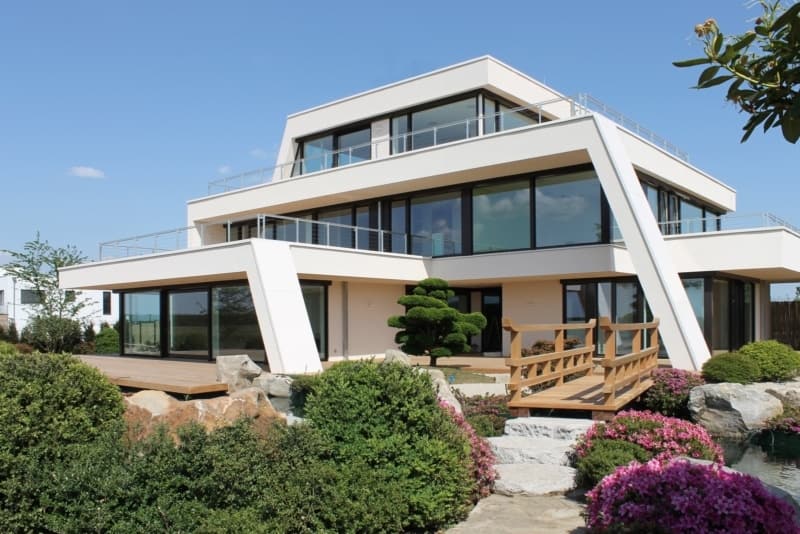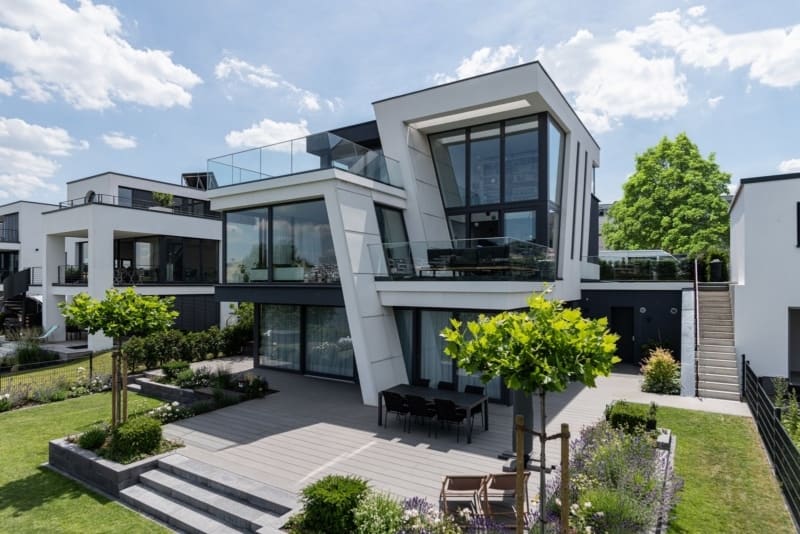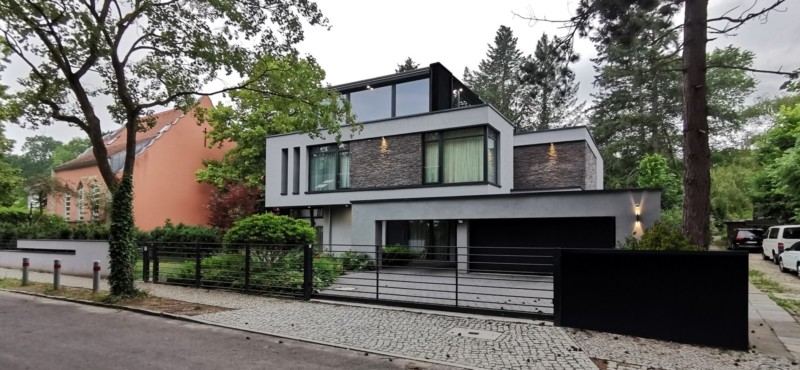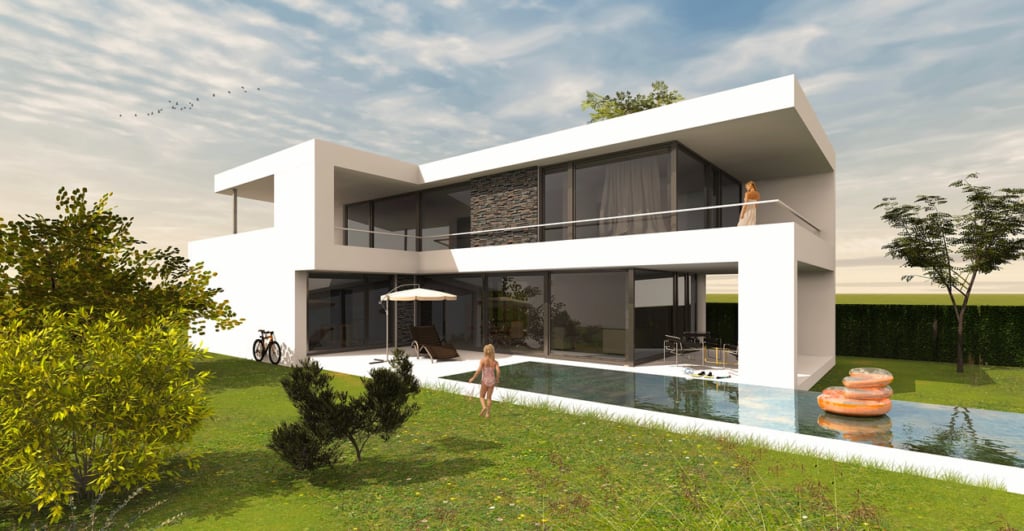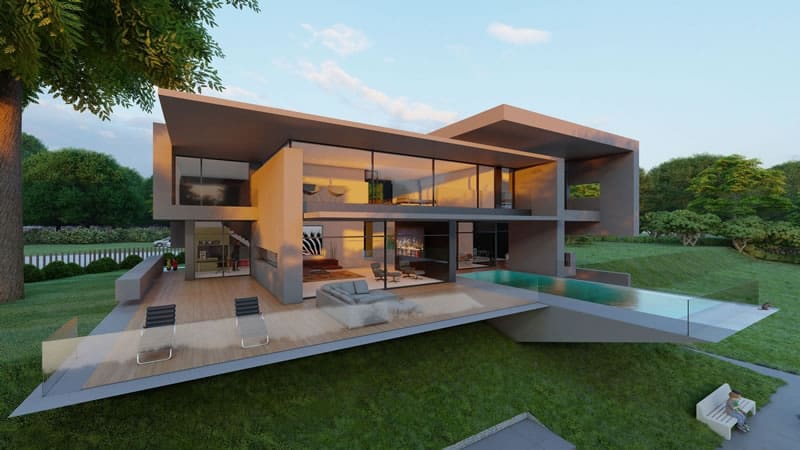Flat roof house modern & timeless

As a roof shape, the flat roof is the epitome of modern architectural language for many building owners. Modern flat-roofed houses are timelessly elegant and straightforward without sloping roofs. The roof was introduced by the pioneers of the Bauhaus, de Stijl and the architects of the International Style and still characterizes the image of modern houses today. We interpret the flat roof in a sculptural design language with widely projecting ceiling overhangs as characteristic components. Be inspired by our ideas and numerous examples below.
Modern houses with flat roofs
If an architect-designed house with a flat roof is correctly planned by us and realized by experienced specialists, there are no technical disadvantages compared to a pitched or mono-pitched roof. Highly insulating and up to 30 cm thick sloped insulation (in accordance with the flat roof guidelines) and waterproofing membranes from the “BAUDER” system (German brand manufacturer) are used. Even a supposedly flat roof is of course realized with a slope so that the water can run off properly. If you still have concerns about the flat roof waterproofing, we recommend an additional slope (slight pitched roof). Our experts will be happy to advise you on the details of the roof covering.
Luxury villa with flat roof in Pforzheim
In 2015, a modern villa with pool was built on a hillside in Pforzheim. Thanks to the property’s diffuse hillside location, the family can now enjoy spectacular panoramic views of the valley from all floors.
The ground floor and top floor were turned slightly towards each other to protect them from view. This motif gives the purist design a discreet unique selling point. Some parts of the façade were clad with warm natural stone elements.
The hillside location creates a garden level that can be used as a fully-fledged living level and is directly connected to the terrace with pool. At street level, there is another terrace to the side with a connection to the cooking and dining area.
The modern design of the villa’s exterior is continued inside. Individual designs and unique pieces of furniture were created for distinctive points in the living spaces, turning this project into a total work of art.
Modern flat-roofed houses from the architect
More and more often, we have to face a special challenge: In a newly developed modern development plan area, we have to face competition from our colleagues. All “fight” with the same means for the favor of the clients. If the development plan is also progressive and requires a flat roof, for example, it is a very exciting situation: how will our design be assessed in the overall context? All of them are designed in the “Bauhaus style”, none of the houses have a pitched roof or red tile cladding.
Unique design language
More and more often, we have to face a special challenge: In a newly developed modern development plan area, we have to face competition from our colleagues. All “fight” with the same means for the favor of the clients. If the development plan is also progressive and requires a flat roof, for example, it is a very exciting situation: how will our design be assessed in the overall context? All of them are designed in the “Bauhaus style”, none of the houses have a pitched roof or red tile cladding.
Our design language is always quite unique and usually sets us apart from the local standard. When the client asks us to design special architecture, we are completely in our element.
A symbolic or sculptural design language with unique selling points is an objective that we pursue with inspiration and enthusiasm.
Your advantages at a glance
- Exclusivity through your personal unique design
- Security through meticulous implementation during house construction
- Creativity through innovative interior design concepts
- Individuality through masterfully staged architecture, precisely tailored to your pre-selection
- Planning reliability through interdisciplinary planning without interface losses
- Efficiency through virtual pre-sampling of the building
- Budget security through general contractor-trained calculation and tendering
- Quality thanks to our experience from over 90 completed projects (> References)
- Presentation as a model with removable covers as a 3D print, as a working model or as a precision model
- Innovative solutions for private builders & medium-sized companies
- Turnkey realization with our construction partners
Ideas for a modern house with a flat roof
The “invisible roof” is the logical consequence of cubic structures with a straightforward, reduced design language. It is also a very efficient form of construction: modern houses with flat roofs have maximum living space without sloping roofs. The basic shape of the cube is modern and particularly efficient to build. With 2 floors and no basement, it is particularly inexpensive to build. The floor plans of the storeys can be designed very variably. However, exciting architecture is only created when the basic Cubus shape is broken up and contours are added through protrusions. Below you will find some examples from our portfolio of unique flat-roof houses.
Flat roof house
Our “Modern villa by the lake with natural and swimming pool at Cape Zwenkau” is part of this, our tradition.
“Of the 120 or so new houses built here, hers is by far the most architecturally significant. Although they all have flat roofs and there is a restrictive modern building plan for all developers here, they have found a creative way to make our house stand out! Everyone who visits our development area (Kap Zwenkau) notices our house in a positive light – which is a real achievement considering all the flat-roofed buildings.”
Mr. Kämer 6 years after moving in – the development area with its own harbour is now almost complete.
Avant-garde villa with flat roof on Lake Phoenix
The situation is very similar to the aforementioned project with our participant in the competition in the construction area near Dortmund, the “Phönixsee”. The direction of the design was determined by a precise and modern development plan. Many celebrities, such as a Bundesliga goalkeeper, have had their villas built on Lake Phoenix.
“Our property is located in an exclusively modern B-plan area. There are already some top-class architect-designed houses there. We would be delighted if you could create a design for us that plays in the top league.”
And after handing over the final winning design:
“Great, I think it’s the most unusual house in the whole residential area!”
The Tettenborn family have now lived in their new house for almost 3 years.
Flat-roof villa by the forest in Potsdam
“Their design is excellent, they have managed to meet all our requirements. There are many beautiful, modern houses on Wannsee. Nevertheless, ours is very unusual. The dark façade with the brick slips makes it something special.”
Dr. L. shortly after moving in.
L-shaped house with flat roof in Berlin
A modern detached house with an L-shape and flat roof – the basic shape has numerous advantages. In this design, accents were also set with natural stone as a material mix, which can harmonize very well with the white façade. Find out more on our L-shape topic page
Graceful flat roofs as a stylistic element
Graceful ceiling elements (e.g. as a steel or wooden construction) can complement and break up the roof ensemble. The elements can serve as canopies and patio roofs, or reduce the overall appearance of the ceiling panels. A beautiful stylistic element that is often used by our architects.
Flat roof in Bauhaus style: Villa in Bad Soden
This modern residential building stands on a hillside in Bad Soden’s prime location, its architecture characterized by the interplay of the wall panels with the ceiling elements.
This modern design language not only characterizes the exterior appearance, but can also be seen inside. As always in our projects, you will also find our design elements in the interior. The fireplace in particular, with its 3-sided fixed fireplace insert – chosen from 3 of our suggestions – decisively shapes the living, cooking and dining area look on all sides and serves as a highlight for all these uses.
“Even today – two years after moving in – we are still delighted with the very successful, calm and yet elegant architecture of our house.”
Prof. Dr. Daecke
Sloping flat roof – detached house with staggered storey
In this example, the two projectiles are slightly twisted against each other. The building has an off-angled basic shape, which is continued in a sloping flat roof. The terrace on the top floor is partially covered. The massive roof overhangs give the house a sculptural character.
Modern flat-roof villa with pool on a hillside above Wiesbaden
Here, too, a 3-sided fireplace on the first floor is a style-defining and visually dominant feature of the open-plan “living-dining-cooking” continuum – exactly as requested by the client, who finds a beautiful fire very attractive.
The change of material from smooth plaster to brick cladding and the beautiful garden with an exposed water basin – with a stone path over the water surface – and a monumental wide staircase are further beautiful design accents. A very special flat-roofed house on a slope with modern architecture.
Quote from the Diemer family, 2 months after moving in:
“….. It has become really beautiful! The view of the valley from all our main rooms is wonderful and the fireplace radiates in all directions – to the dining area, the kitchen counter and the sitting area. The study with its beautiful, floor-to-ceiling panoramic windows and the associated roof terrace with its even higher view over the city in the valley often makes us forget that we would rather have indulged in idleness while working. Everything just fits.”
Slit-level house with flat roof
The staggered storeys (split level) create a special look from the outside, which continues through to the staggered ceiling panes. In the interior, the split level results in different levels and smaller staircases.
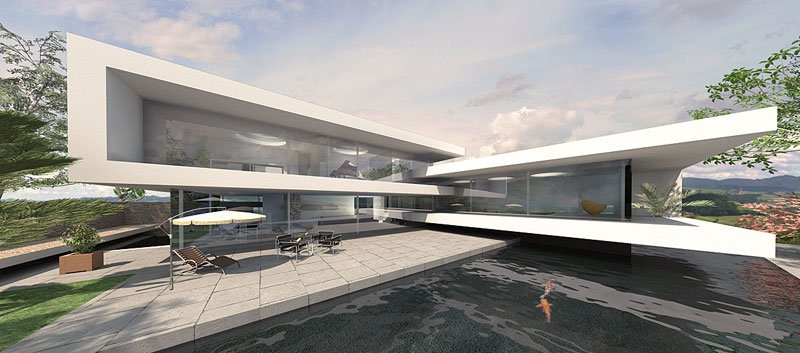
Flat roof houses modern architecture
We would be happy to work with you to develop individual ideas for a modern house with a flat roof. Find out more about our projects on the Modern houses page. AVANTECTURE is a planning office for house construction in sculptural architecture. Our synergetic team of architects and specialist engineers works at the highest creative level and eliminates interface problems in the project process. The planning for your house is tailored to your needs like a tailor-made suit – living in a completely new quality that a prefabricated house with a standard floor plan cannot offer. No model home for your life? Then contact us for your dream home.
We would like to conclude the topic page with a design study of the “LIGNE II” flat-roofed architect’s house.
You are currently viewing a placeholder content from YouTube. To access the actual content, click the button below. Please note that doing so will share data with third-party providers.
More Information