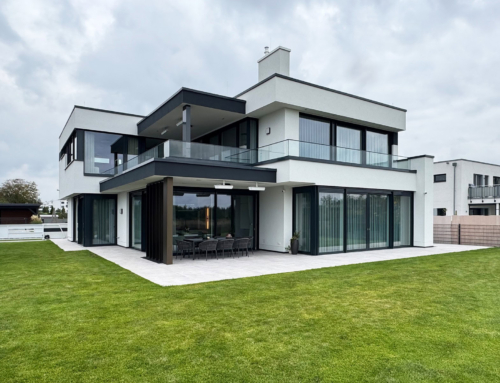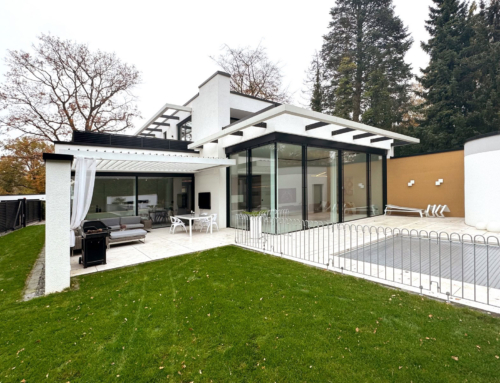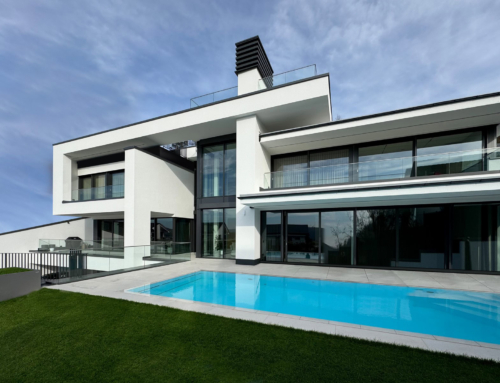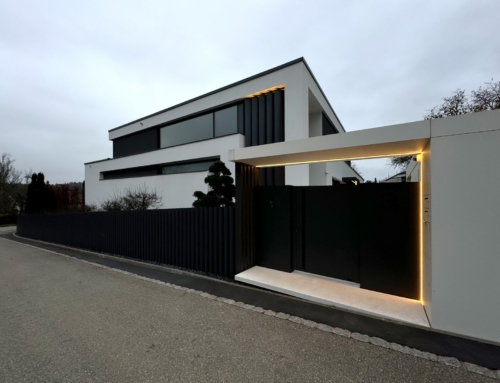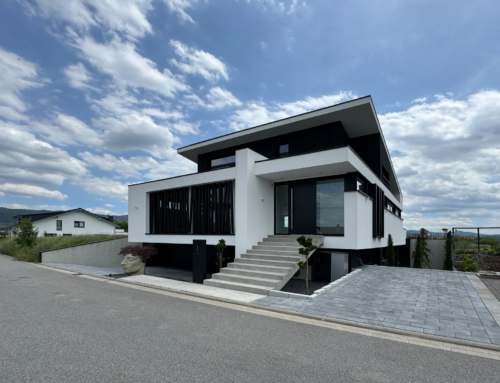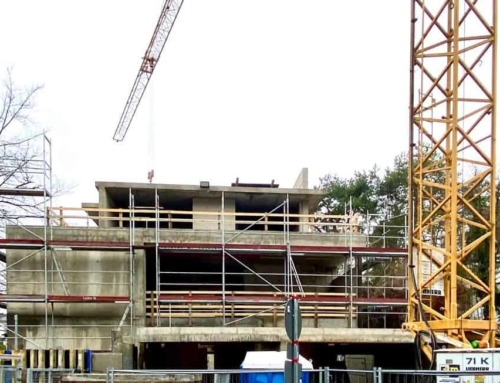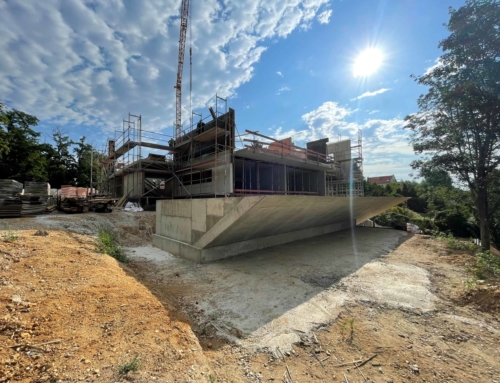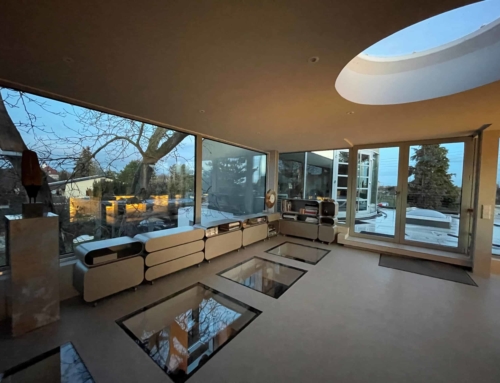Architecturally, a 1.5-storey house offers many possibilities: the setback on the upper floor makes the basic shape exciting and an attractive roof terrace with a view is created in front of the staggered storey. Below we present some examples and creative ideas for modern houses with 1.5 storeys.

1.5-storey Bauhaus style
The timeless Bauhaus style with its straightforward design language makes the 1.5-storey building stand out. Ceiling and wall panels interlock to form an exciting ensemble and the projections and recesses in the façade make the architecture not just modern, but sculptural. The open space above the first floor can be used as a roof terrace. If all essential living spaces are planned on the ground floor, the staggered floor can be used as a variable studio. The 1.5-storey house is then even barrier-free for senior living.


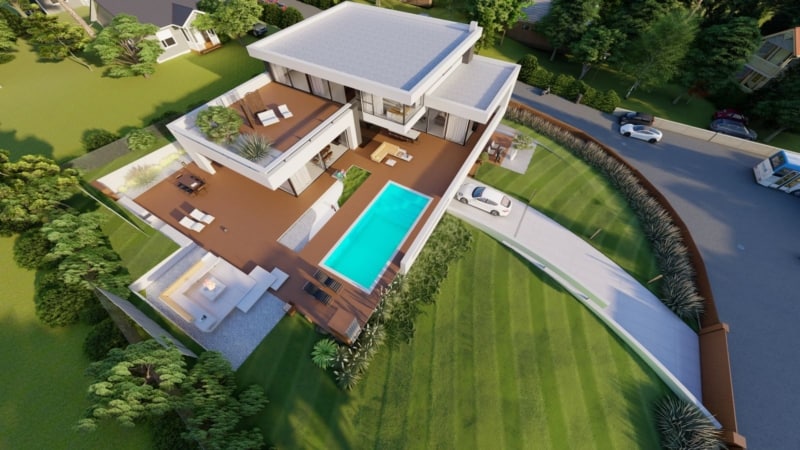
Flat roof 1.5-storey
Only a house with a flat roof makes the 1.5-storey design really visible and attractive to use. The staggered storey is actually a “remnant” of the pitched roof.
What is a stepped storey?
If you reduce the pitched roof to the areas that are higher than 2.20 m under the roof pitches (minimum living space height) and flatten the rest of the roof pitch, then a storey is created that is indented on all sides compared to the storey below, i.e. it is “staggered”. A 1.5-storey house with a flat roof has the advantage that the remaining space can be used as a terrace and an upper floor without slopes. The half-storey construction method is often prescribed by building regulations.
1.5-storey house without slopes
The flat roof is not only the epitome of modern architectural language and purist design, but also has very pragmatic advantages: you live on the upper floor without sloping ceilings and can make full use of the level. When considering the costs, however, a completely 2-storey construction in the basic form of a cube is always cheaper.
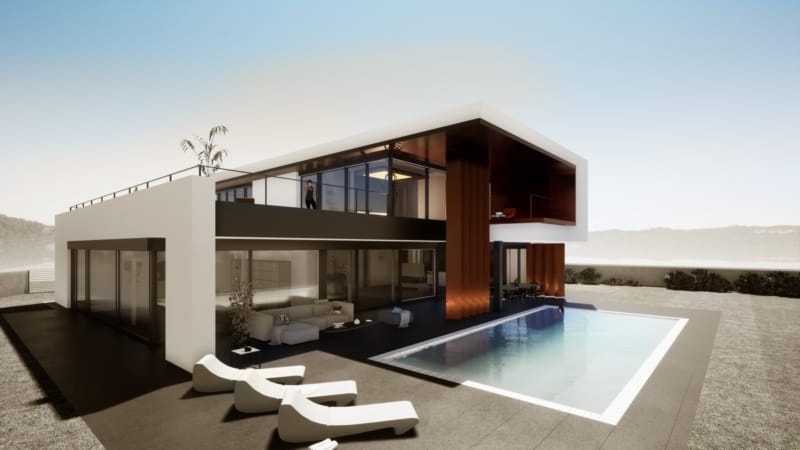
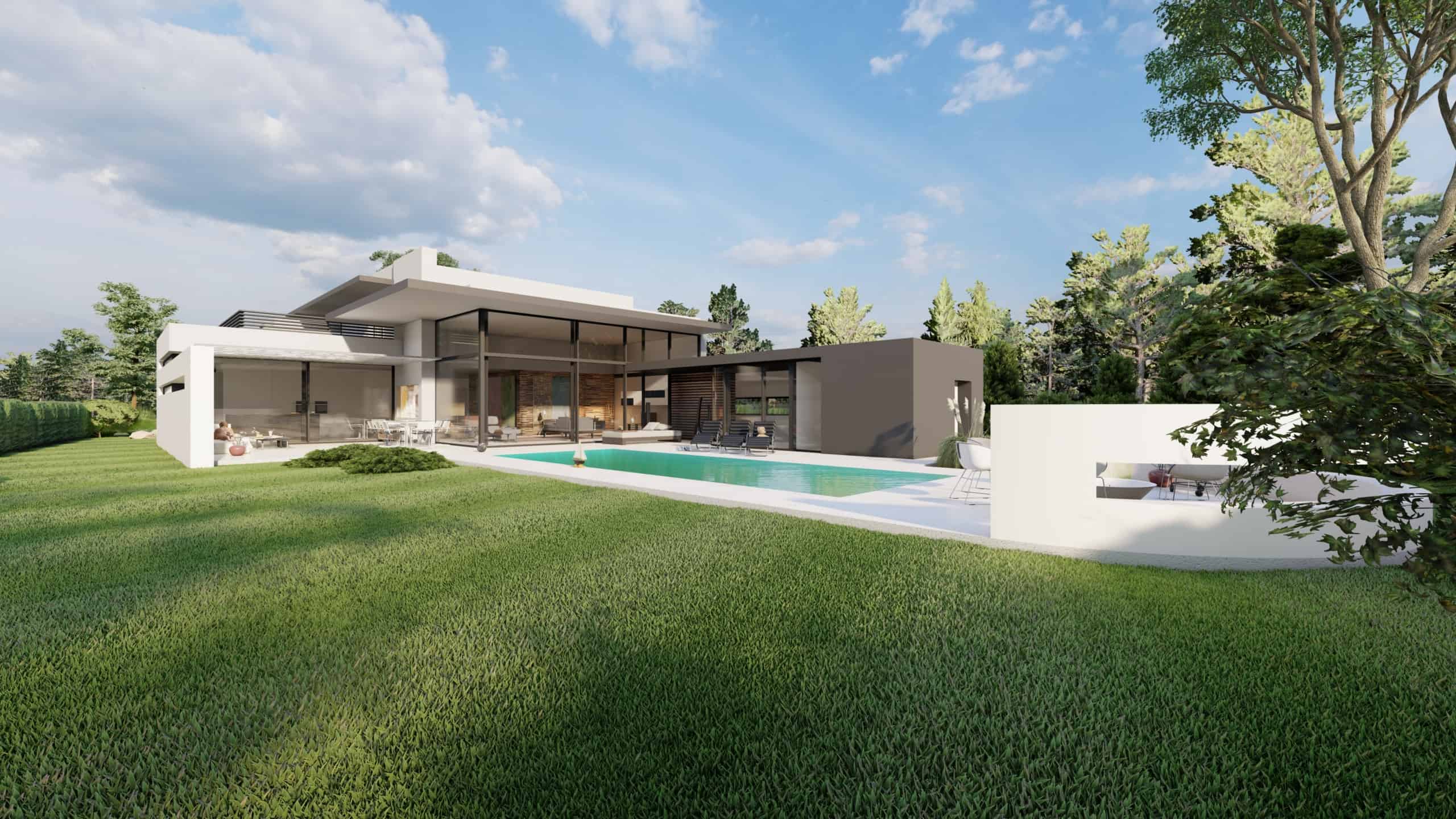
House with flat roof on 1.5 storeys
The design for this architect’s house is characterized by a vertical element in the center, which is contrasted by an overhanging flat roof. The 1.5 storeys are designed in linear architecture with lots of glass. The living area on the first floor is extra-high and a particular highlight. Adjacent to the staggered storey is a spacious terrace. > About the project: House with flat roof
