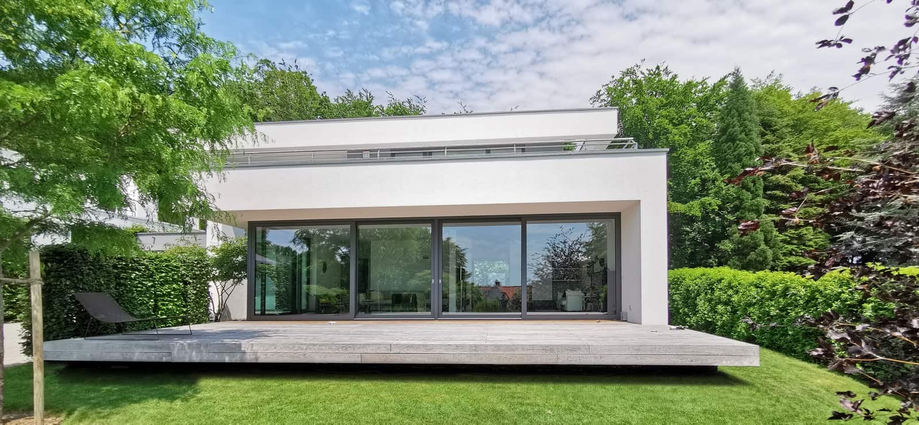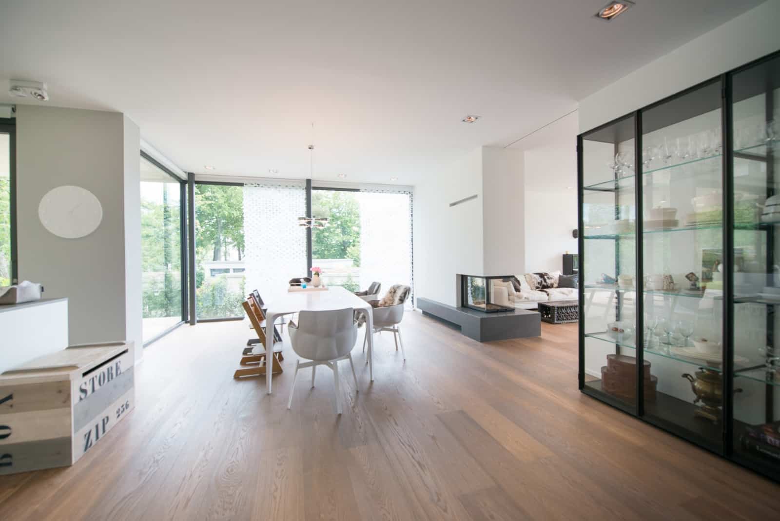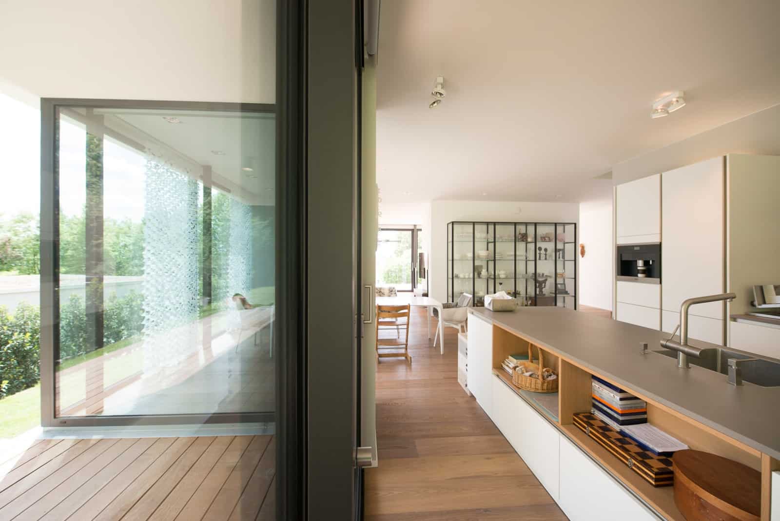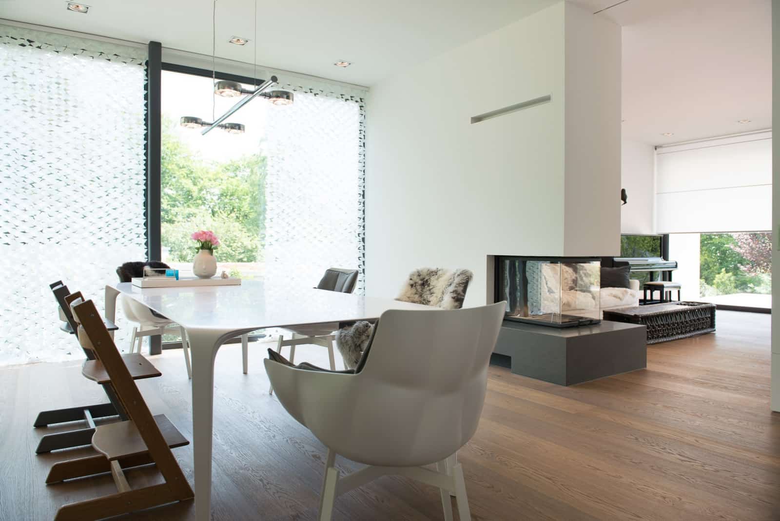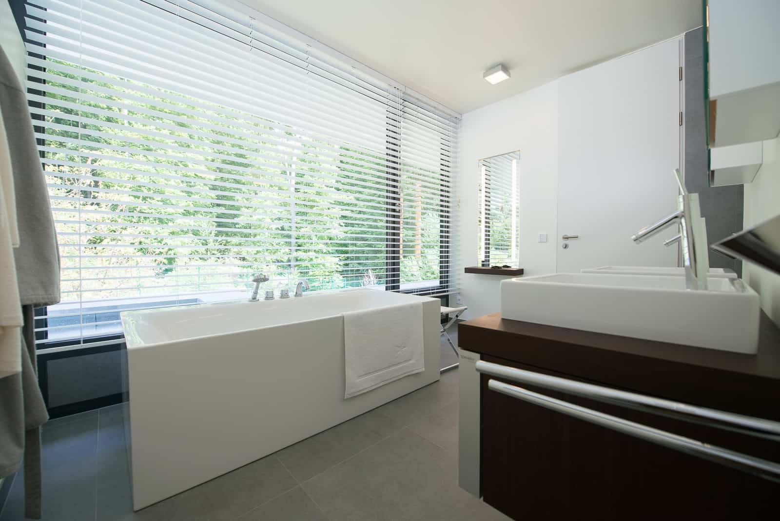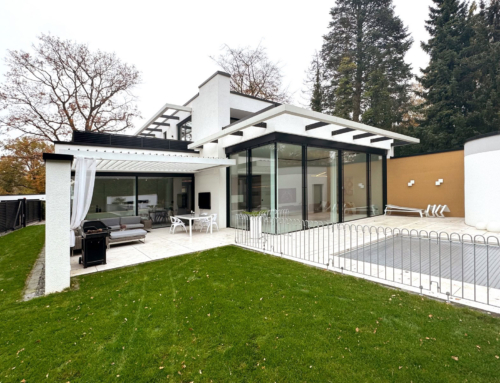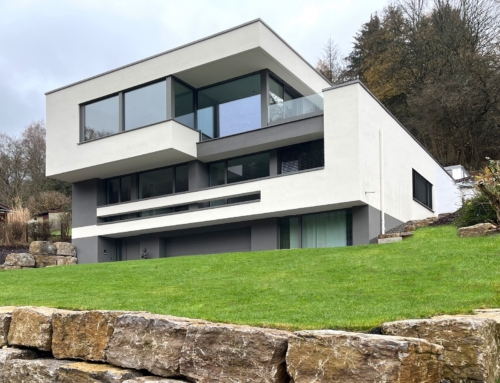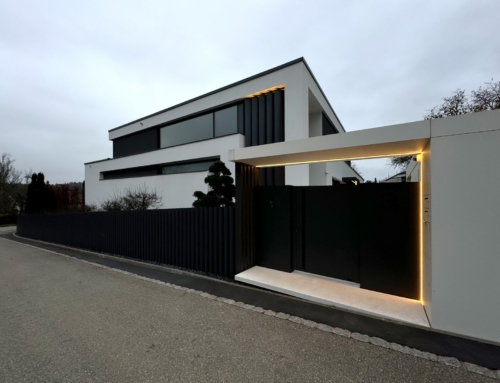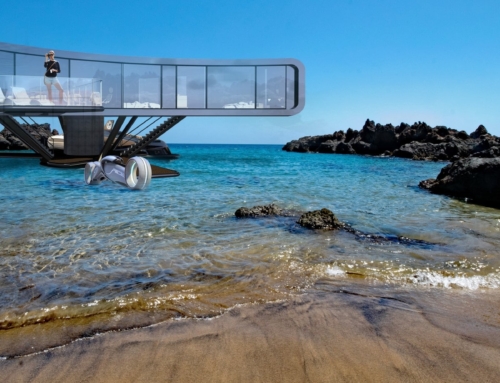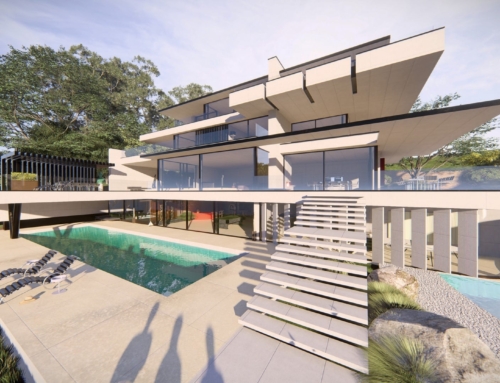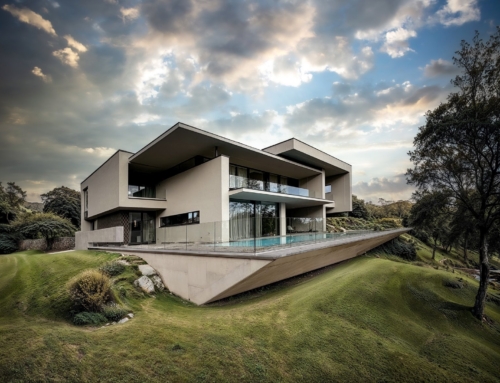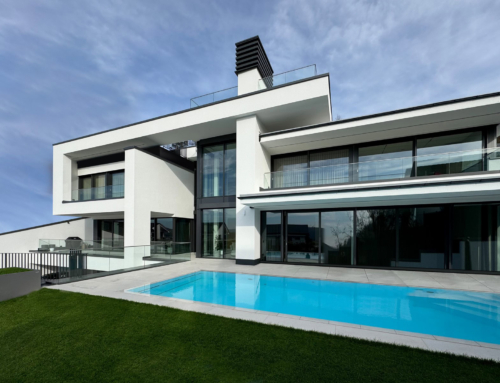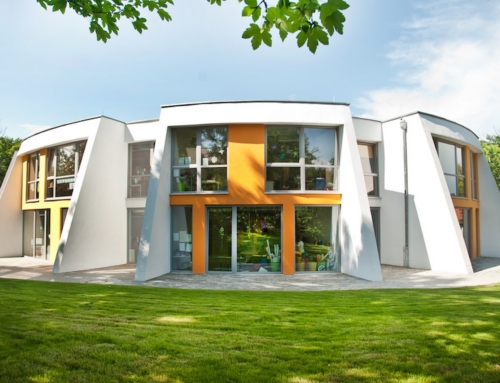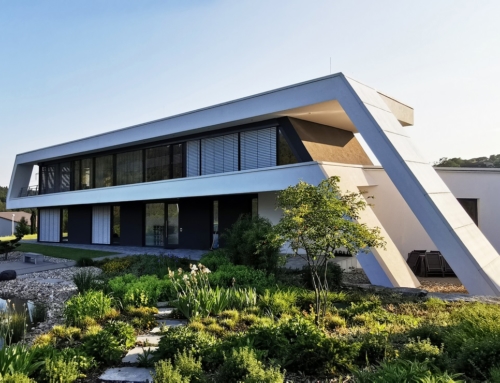Flat-roofed villa with approx. 380 sqm of living and usable space in a prime residential area of Bad Soden im Taunus. The minimalist yet very exciting architectural language in the Bauhaus tradition continues inside. The very linear interplay of the wall panels alternating with the ceiling panels, which already defines the style on the outside, can also be seen on the inside. The panoramic windows on the valley side offer a beautiful view of Bad Soden. Frameless and floor-to-ceiling doors on the first floor, a 3-sided fireplace and discreet, elegant materials complete the interior design, which is characterized by quiet noblesse.
Modern villa with flat roof
This project particularly illustrates the timeless elegance of a modern villa with a flat roof and straightforward architecture. The optical center is the contrast of a vertical and a horizontal disc resting at right angles to each other. The design language is discreet and minimalist. The 2 staggered storeys create a varied architecture with a spacious terrace on the upper floor.
Project data for the Bad Soden flat-roof villa
Year of construction: 2016
Construction method: New construction, solid house according to individual planning
Category: Villa, detached house
Storeys: 1.5 storeys
Roof shape: Flat roof
Design: H. Heinze
Planning: Architect H. Meerheim
BTNW: K. Hofmann

More about houses with flat roofs
Discover our numerous references and ongoing projects with flat roofs on our topic page. We have more than 30 years of experience in the realization of individual villas and architect-designed houses in the premium / luxury segment. Let our examples inspire you.



