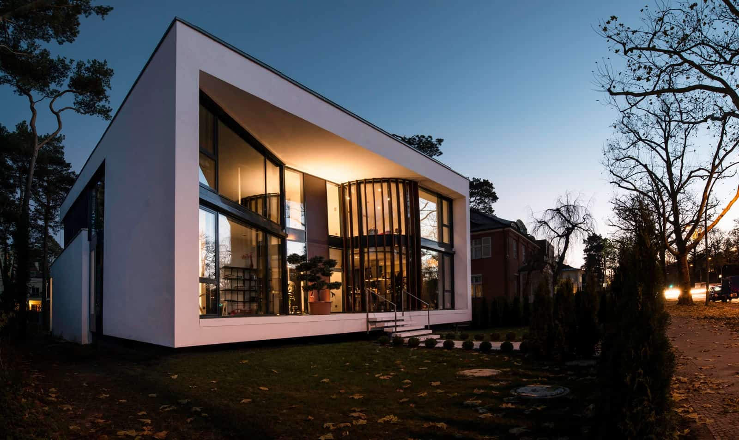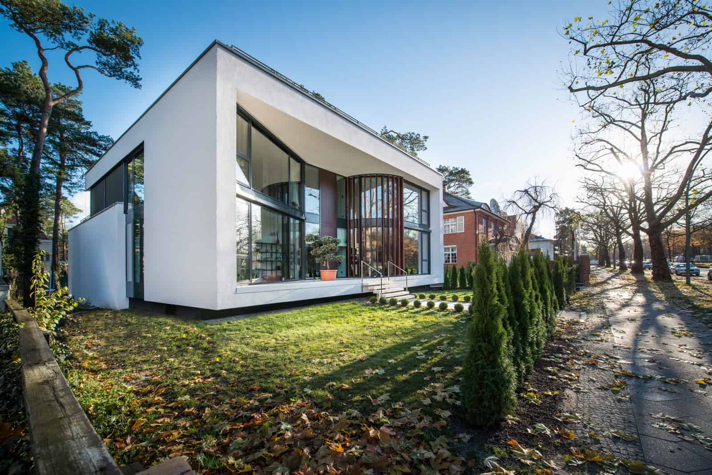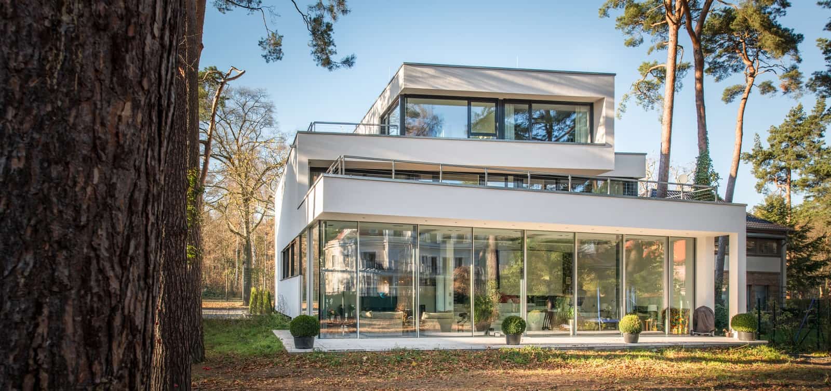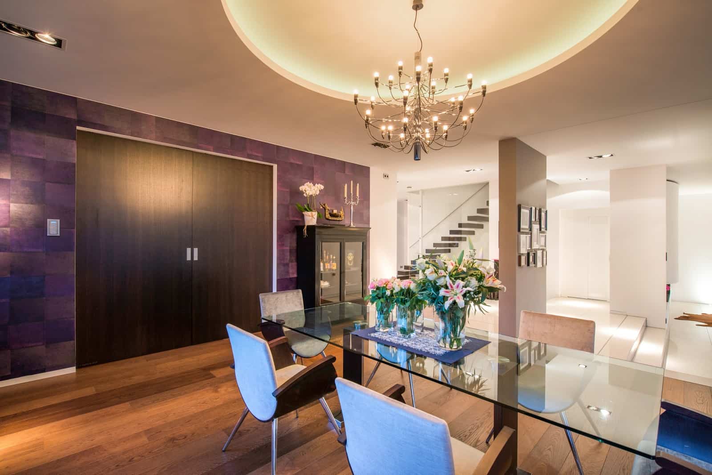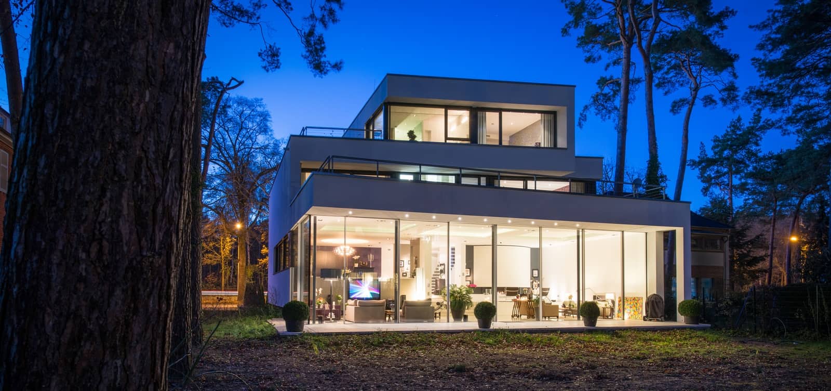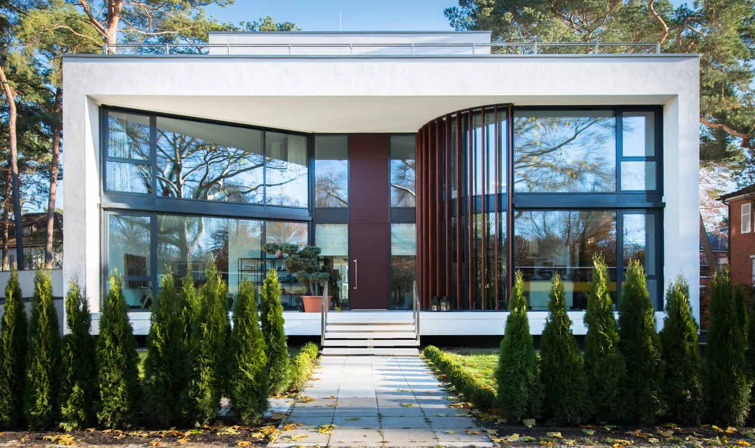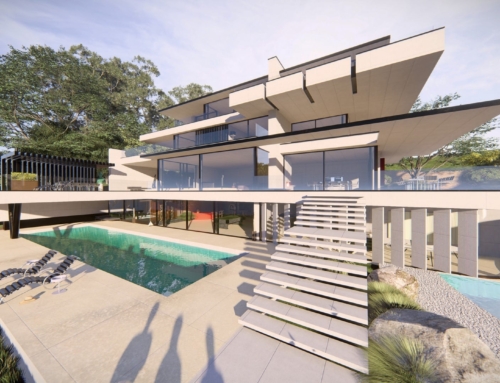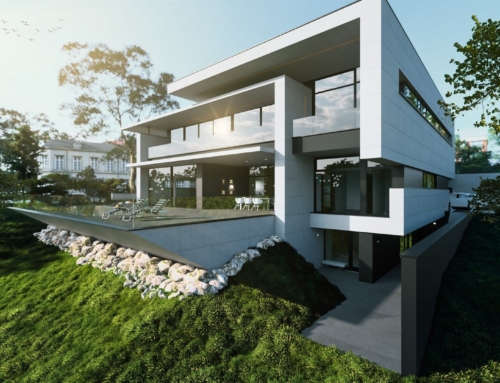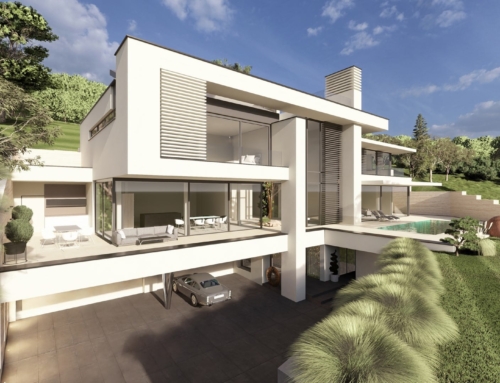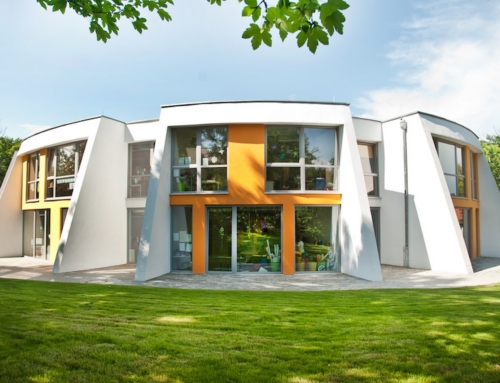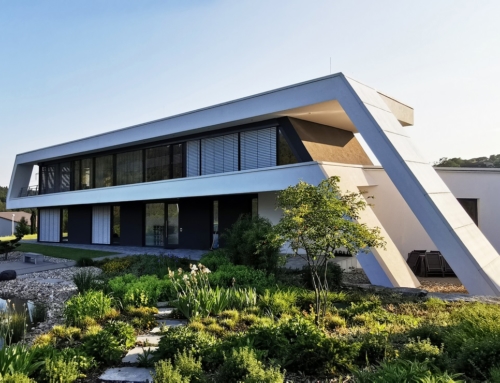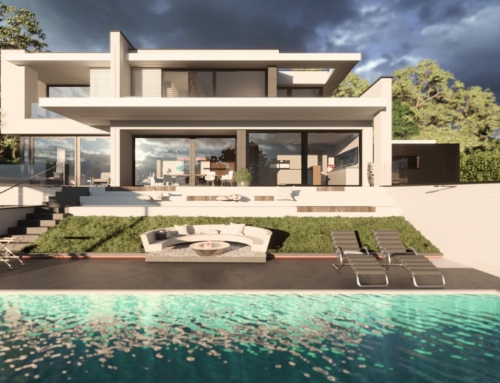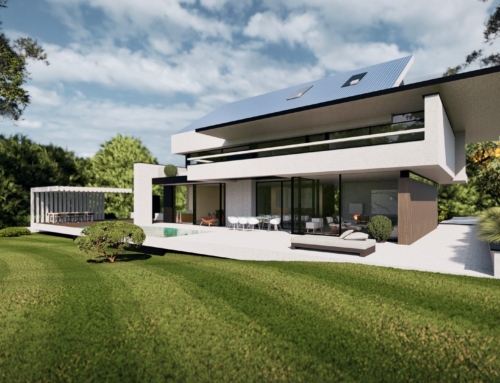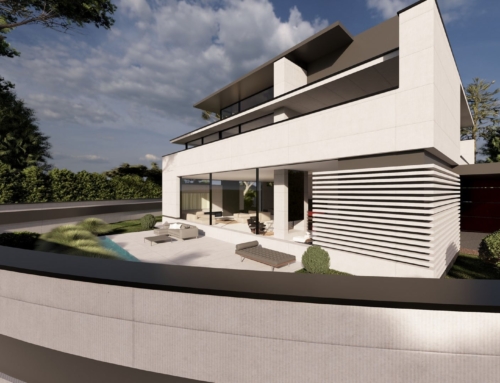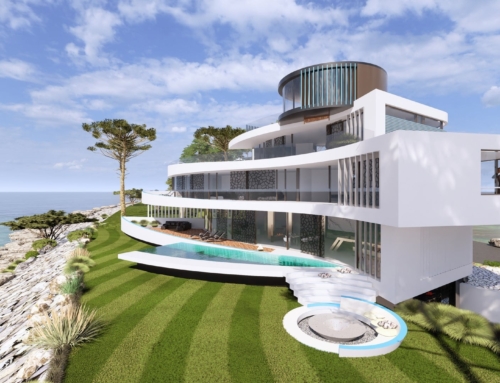A modern city villa with approx. 640 square meters of living and usable space located on a magnificent avenue with old trees in Berlin. The living area of the villa is designed as a split level with a room height of over 4 m facing the garden. Frameless windows (Skyframe), which can be slid completely to the side over a width of 6 m and a height of 4 m, extend this area to include the qualities of nature in the garden beyond. The front façade is characterized by a floating cube, in whose frame vertical slats are installed as shaping elements. The urban villa is reminiscent of the timeless Bauhaus style and impresses with its modern, straightforward architecture. The 2.5-storey building with a flat roof blends in perfectly with the buildings in the district.
An urban villa as a modern work of art
The house was realized according to individual planning. The modern design is consistently continued in the interior. A semi-circular designer fireplace is one of H. Heinze’s best designs. A cantilever staircase in a concrete wall slab and a wellness oasis on the top floor are further highlights of this very large urban villa.
Location & year of construction: Berlin, 2014
Type: detached house, solid house
Storeys: 2.5 storeys + underground garage
Roof shape: Flat roof
Processor:
DRAFT: H. Heinze
PLANNING: Architect Helge Meerheim
BTNW: K. Hofmann
Building an individual city villa
Each of our houses is unique, as unique as the client. If you want to build an urban villa with the highest standards of style and quality, then you will find the best architects at AVANTECTURE with the experience of more than 90 such demanding construction projects. Individual floor plans and sculptural architecture create a very special home. A quality of living that no prefabricated house could ever offer.
Category: Modern houses > Architect house > Flat roof > Luxury villa
