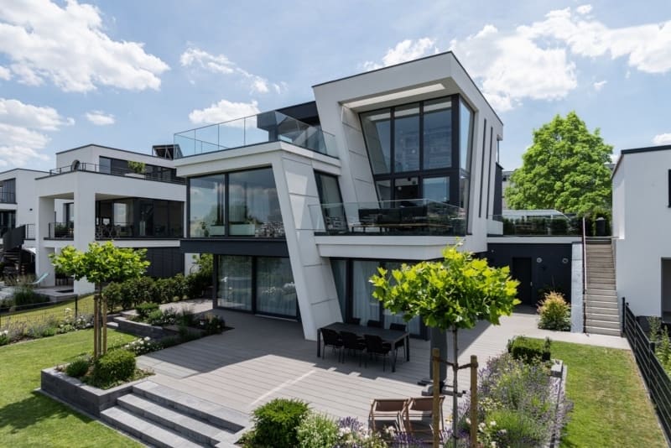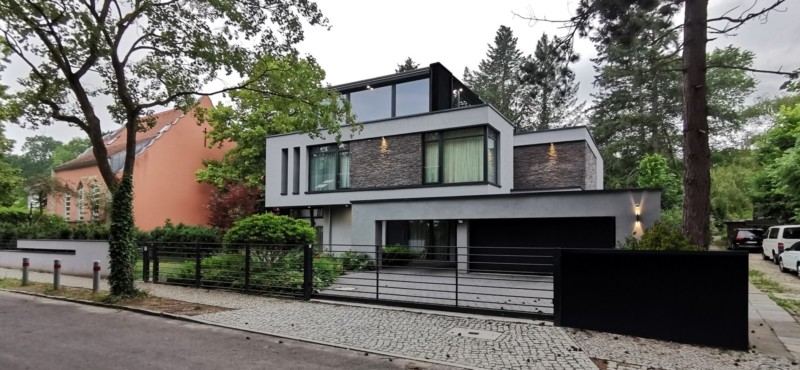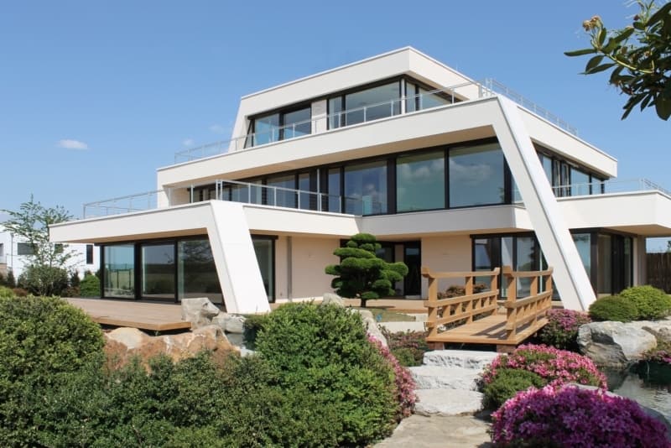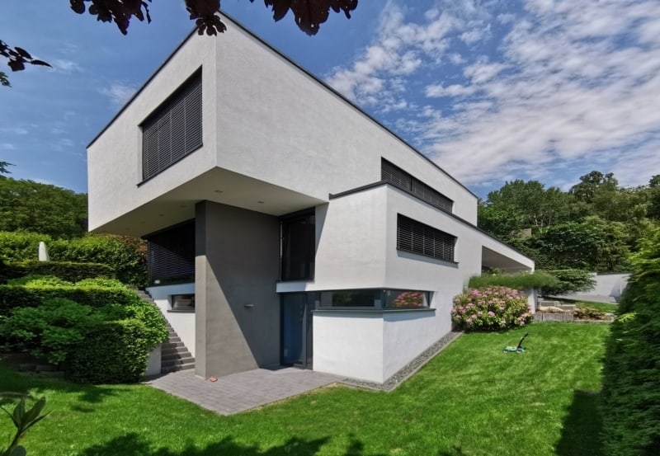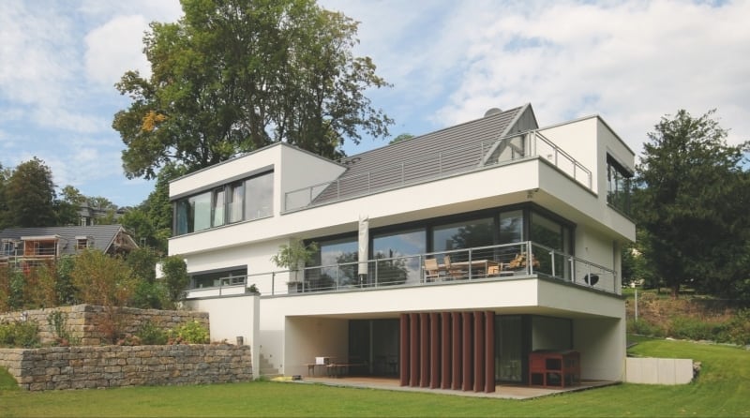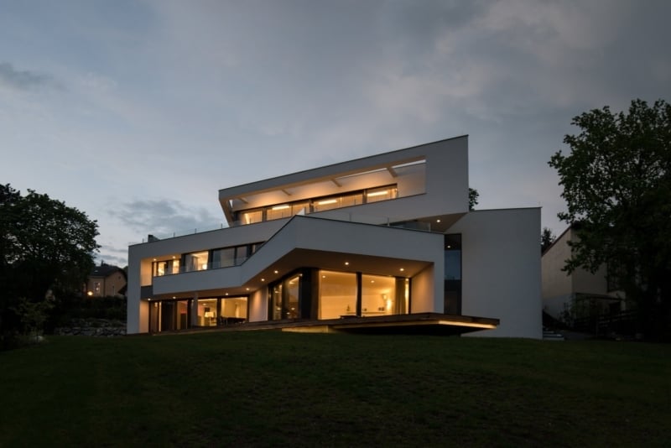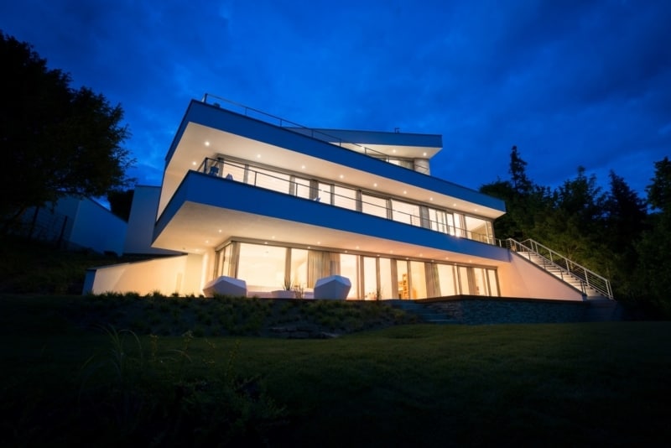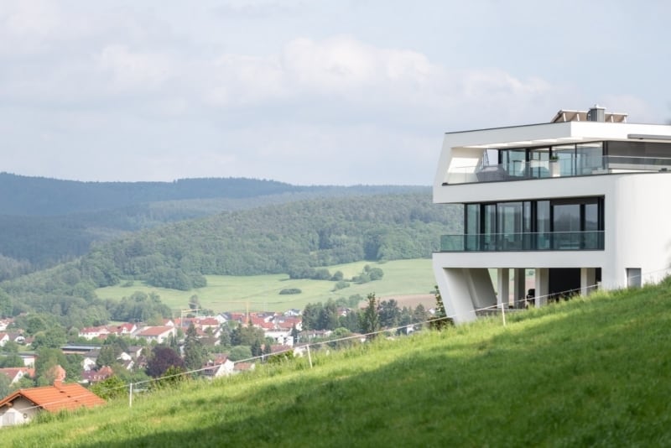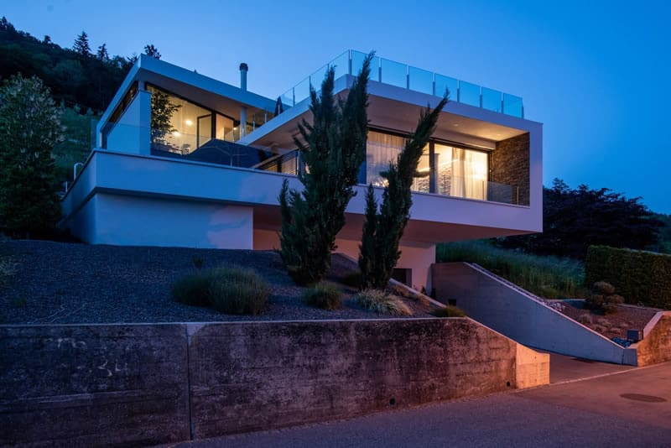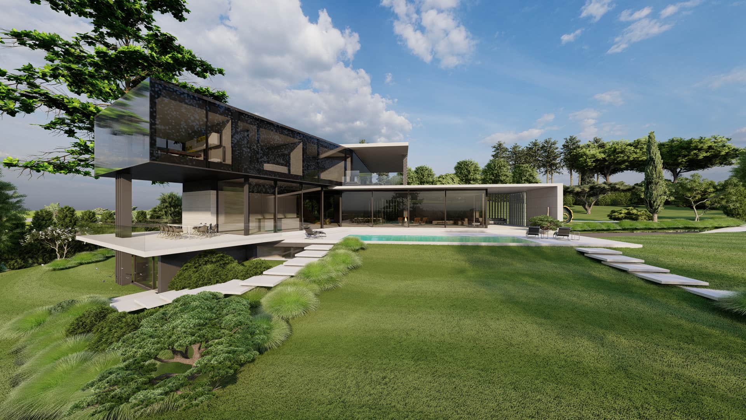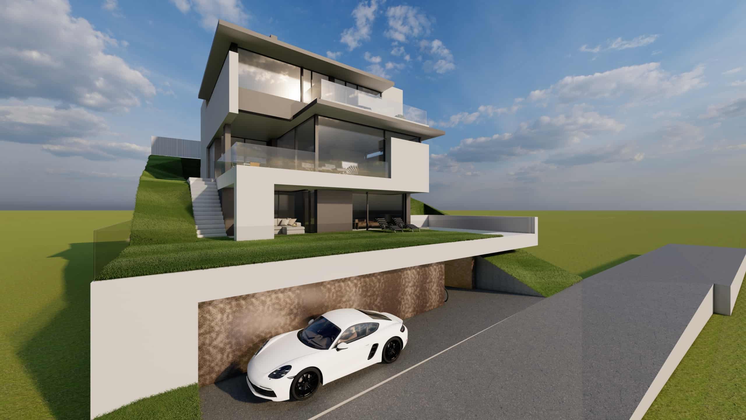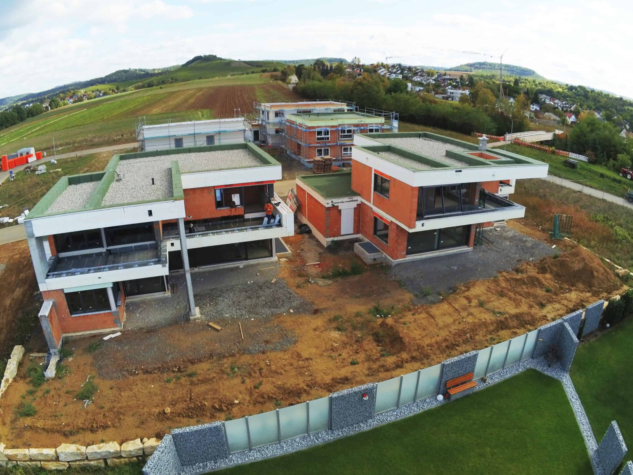Modern houses
Timeless houses by the best architects
Here you can see a selection of our best modern houses from over 20 years of experience in planning & project development. The expertise of our architects is manifested in over 90 such realized projects in modern architecture with sculptural aspirations.
Modern architecture – the pioneers
The Bauhaus, de Stijl and the architects of the International Style still have an impact today. They form the tradition that still characterizes the best modern designs. On this basis, we aim to achieve further development with every new project. If you compare the first of our buildings with those of recent years, you can see this evolution. From small detached houses, modern semi-detached houses and apartment buildings to modern luxury villas, we have now realized almost all types of residential buildings several times and have always learned something new in the process, as well as always taking at least one step forward.
Modern houses by AVANTECTURE
Our selected projects with different roof shapes and property situations. Timeless houses in a straightforward design language or sculptural architecture as individual one-off buildings.
Modern luxury villa in Balgach with pool
This villa was not only intended to be a new home for the family, but also to provide space for the very extensive art collection. An art collector from Switzerland commissioned us with the design and the associated planning for implementation. The modern villa on a hillside with breathtaking valley views impresses with its special utilization concept with underground parking and integrated pool as well as the highly effective integration of works of art into the interior design. Various niches as well as wall and floor surfaces were designed for pictures and sculptures. The client and his family are delighted with the positive impact of the villa. Building a house on a slope >
Modern house with roof terrace
“A wonderful shape, the slanted angles are a unique idea. The valley view can be enjoyed from every living space and all our planning requirements have been fully met – we look forward to realizing this project with you.” The client Friedemann after the design presentation (he has now lived in this house for 3 years)
We have numerous ideas for building a house with a flat roof and roof terrace on the top floor. Our architects will be happy to advise you.
Avant-garde villa on the waters of Lake Phoenix
The situation is very similar to the aforementioned project with our participant in the competition in the construction area near Dortmund, the “Phönixsee”. A very restrictive, but also very modern development plan set the direction. Many celebrities – for example a Bundesliga goalkeeper – have tried to create a monument to themselves there. Our client’s statement leads us to believe that we have certainly kept up.
“Our property is located in an exclusively modern B-plan area. There are already some top-class architect-designed houses there. We would be delighted if you could create a design for us that plays in the top league.”
And after handing over the final winning design: “Great, I think it’s the most unusual house in the entire residential area!”
The Tettenborn family have been living in their new house for almost 3 years now. The project is a fine example of how you can cleverly set yourself apart from the simple Cubus house with a few stylistic devices.
Modern detached house by the forest in Potsdam
“Their design is excellent, they have managed to meet all our requirements. There are many beautiful, modern houses on Wannsee. Nevertheless, ours is very unusual. The dark façade with the brick slips makes it something special.”
Dr. L. shortly after moving in.
The floor plan of this house describes an L-shape, which offers numerous advantages and gives the building an exciting design from the ground up.
Timeless houses – individual floor plans
Away from the standard house types of well-known house suppliers, the completely individual planning of the floor plan and house creates a completely new quality. The layout and orientation of the rooms is 100% adapted to the plot and the needs of the clients. Visual axes and clever design will surprise you anew every day.
Timeless houses – the path to the building project
Modern villa by the lake with natural and swimming pond
It is one of our most beautiful houses, wonderfully surrounded by a Japanese garden and a Y-shaped natural and swimming pond, which the owner shares with his koi fish. A hovering garden house above the water level of this pond, the stepped expressive silhouette and the striking slanted columns make this ensemble something special among the many exclusively modern residential buildings on this site.
“Of the 120 or so new houses built here, hers is by far the most architecturally significant. Although they all have flat roofs and there is a restrictive modern building plan for all developers here, they have found a creative way to make our house stand out! Everyone who visits our development area notices our house positively.”
Mr. Kämers opinion. 6 years after moving in with H. Heinze – the construction area with its own harbor is now almost complete.
Detached house with modern architecture in Königstein
“We were immediately impressed by the shape of Mr. Meerheim’s design. The dominant wall slice over 2 floors is unique and very successful. The L-shaped arrangement of the room continuum (living – eating – cooking) on the first floor creates intimacy between the individual spheres of use while still maintaining an open space.” The Kostadinov family about their 1st house from us.
Especially on the first floor, the L-shaped floor plan makes perfect sense. The cooking / dining / living areas can be designed as an open room continuum. The corner arrangement also protects against unwanted views, e.g. from the living area to the washing-up area in the kitchen. The corner point is ideal for staging a 3-sided fireplace with a customized design.
Architect’s house in Bauhaus style in Bad Soden
“Even today – two years after moving in – we are still delighted with the very successful, calm and yet elegant architecture of our house.”
Prof. Dr. Daecke
We use our knowledge to ensure durability, structural safety and value retention. By constantly researching the best and latest methods, building elements and materials, your house will be special and unique.
Architect’s villa on a hillside above Wiesbaden
“….. It has become really beautiful! The view of the valley from all the important rooms is wonderful and the fireplace radiates in all directions – to the dining area, the kitchen counter and the sitting area. Everything just fits.”
Quote from the Diemer family, 2 months after moving in
Building a house on a slope is a difficult undertaking. Our experienced architects have the expertise and numerous ideas for such sophisticated houses.
Modern pitched roof house in Bad Marienburg
“The development plan with the pitched roof requirement is the only shortcoming of our property. Can you even create something beautiful and modern?” At the end of the first meeting, the Dr. Lohmann family has been living in this house for 2 years.
A modern house with a pitched roof is always an exciting planning task. We have developed numerous stylistic devices to interpret this roof shape in a modern way. Let our ideas convince you.
Modern pitched-roof villa on a hillside in Königstein
After the presentation of the draft:
“… we find it particularly successful that the two large dormers on the corners, from certain angles – the entrance perspective in particular proves this – almost completely conceal the gable roof that we did not want (as required in the B-Plan), and the slope of the plot is also very well integrated into the design.”
Kneisel family: The house has been occupied by the family for 6 years.
Modern pitched roof house in Schwerdte
“Great class – we were afraid that we wouldn’t like a pointed roof, but they proved that it doesn’t have to be like that and we even have the feeling that it will be particularly beautiful and also quite unusual.” Mrs. and Mr. Veltum from Schwerdte after handing over the final design (the house has been inhabited for almost 2 years now).
Modern houses on a slope
Architect’s house Vienna on a slope
Mr. Baca 4 years after moving in to our photographer:
“I was very impressed that our house turned out exactly as Mr. Heinze designed it back then. The thing with the sun position visualization and the promised lack of shade on the ground floor terrace due to the neighbor’s giant trees also came true… It’s phenomenally beautiful architecture!”
Modern villa on a slope with pool
On the occasion of the announcement of the results of our competition by the client:
“What convinced us most about your design and its implementation was that you combined the two different orientations of the window fronts to the south and the view of the valley for all the important living spaces so cleverly and appropriately with your fan-shaped arrangement of the garden-side façade fronts. Every room gets enough sun and gives us the view we wanted …..”
Mrs. Bettinger
(the family has lived in this house since 2017)
You can find more examples in our topic article“Luxury villa with pool”
Modern hillside villa with pool in Erbach
“A magnificent design – the unique shape is causing quite a stir and we are simply thrilled! The panoramic windows guarantee a wide view of the valley from all the living spaces and all the interiors they designed delight us every day – the fireplace and the master bathroom are particularly successful.” Mrs. Koch 1 year after moving in.
A prestigious luxury villa on a steep slope with an infinity pool and breathtaking valley views.
Architect’s house on a vineyard in Switzerland
This beautiful project with a special view into the distance across the valley – framed by high mountains – is one of the most beautiful projects we have been able to create. The vineyard location and the special design as a home to an excellent art collection are two other parameters that particularly inspired us. A pool on the terrace – captured and protected by the L-shaped floor plan – and the 2nd roof terrace on the floor above allow residents to enjoy the benefits of the special location to the full, even outdoors. Mr. P. Zünd about his house, about 12 months after moving in: “I can’t say it any other way: I am thrilled every day anew. As soon as I drive up to the house and from afar, I can see the shape of the building and enjoy it.”
International-style hillside house in Bad Soden
This very narrow and trapezoidal plot has not been sold for around 40 years because the existing building only had 150 square meters of living space and the architects approached were unable to plan a new building of the desired size of around 500 square meters of living and usable space due to the narrow and non-rectangular shape of the plot. H. Heinze succeeded and the “international style” look with similarities to the “Bauhaus style” took into account the client’s fundamental desire for “classic modernist” architecture. The sharp corners were “defused” by rounding them off and the client is still completely satisfied with this architecture today.
Individual house construction vs. prefabricated house
Architect-designed houses are tailored to the needs of the residents and the plot situation. Unadulterated individuality with the highest standards of style and quality. A prefabricated house cannot fulfill this requirement. Our experienced architects find the important factors in your everyday routines and skillfully implement them in your future home. We plan your house to be 100% unique, timeless and as unique as you as the client. “Modern living” describes this new quality of living. No model home for your life? Then discover our concepts now and be inspired.
Your advantages at a glance
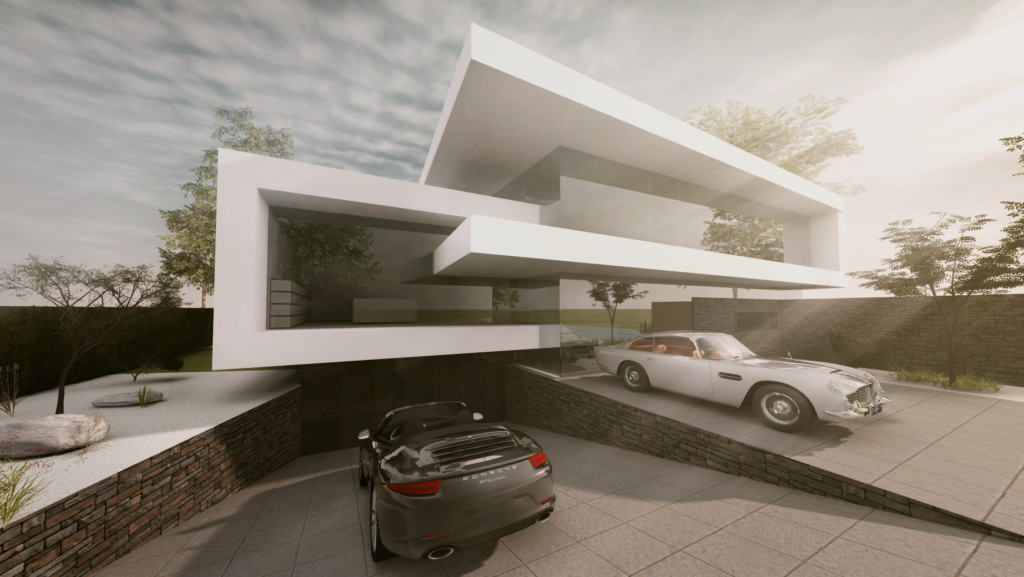
- Exclusivity through your personal unique design
- Security through meticulous implementation during house construction
- Creativity through innovative furnishing concepts for modern homes
- Individuality through masterfully staged architecture
- Planning reliability through interdisciplinary planning without interface losses
- Efficiency through virtual pre-sampling of the building
- Budget security through general contractor-trained calculation and tendering
- Quality thanks to our experience from over 90 completed projects (> References)
- Presentation as a model with removable covers as a 3D print, as a working model or as a precision model
- Innovative solutions for private builders
- Turnkey realization with our construction partners
Video – Modern houses by AVANTECTURE
With AVANTECTURE, you can build architect-designed houses that are ahead of their time. Exciting design, exquisite materials from renowned manufacturers and innovative technology for your home. State-of-the-art house construction in solid construction for valuable real estate.
You are currently viewing a placeholder content from YouTube. To access the actual content, click the button below. Please note that doing so will share data with third-party providers.
More InformationExamples and creative ideas for your home in our blog
Fine studio completed
The new finishing studio on our office building is now also in use: From now on, design and art projects will be developed and realized here [...]
Competition for high-tech villa in Saalfeld successfully completed
The winner of the competition for a very special villa on a slope in Saalfeld has now been found: the client wanted very diverse thin exterior components and a special glass cube look, which is [...]
Villa Simmersee – The winning design
This design emerged as the winner of a design competition for a villa on Lake Simmersee: The multi-storey house opens up towards the garden in an L-shape. The straight-lined Bauhaus villa with gabled roof is [...]
Winning design for 4-storey hillside house
The design competition for a 4-storey hillside building has been decided: The winning design has been finalized and will be further planned in 2021. The 4-storey town villa is situated on a steep slope in [...]
The Bruderhäuser move into the expansion stage
The extended shell with the windows and the roof covering of both houses are now complete. In record-breaking construction time, this ensemble of special architecture is being built in the middle of a large development [...]
Avantecture study competition successfully completed
We produced 3 architectural studies for our Villa am Berg in North Rhine-Westphalia. The client chose their winner and also had optimal parts of the 2 other studies integrated. The design for this luxury villa [...]
“The Curve” on the home straight
The time has finally come: after exactly 10 months of construction, the project is now entering the finishing phase of the outdoor facilities - everything is ready inside! We will soon be able to order [...]
Complete remodeling of our 3D studio completed
Our new customer consulting room at the Avantecture GmbH headquarters has now been completed and can be used immediately.
Headquarters in Leipzig
Following extensive modernization, expansion and renovation this year, our headquarters in Leipzig have a new look.


