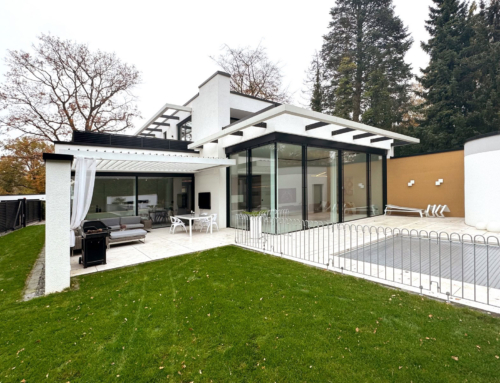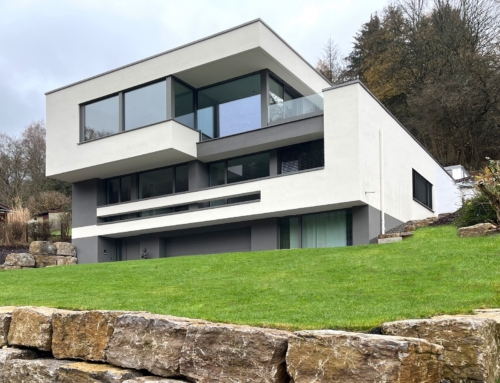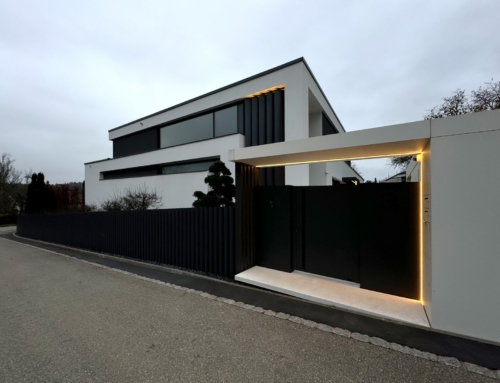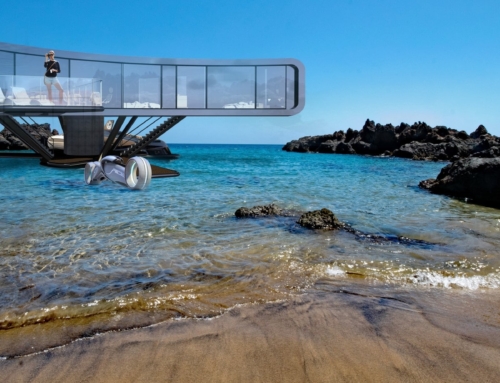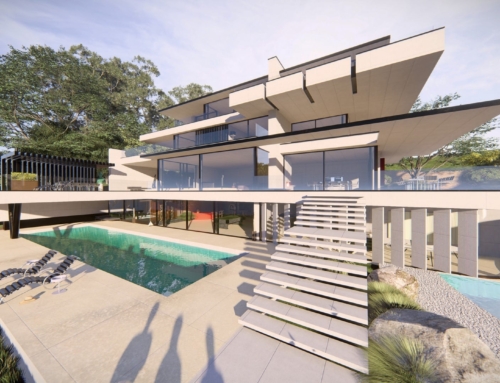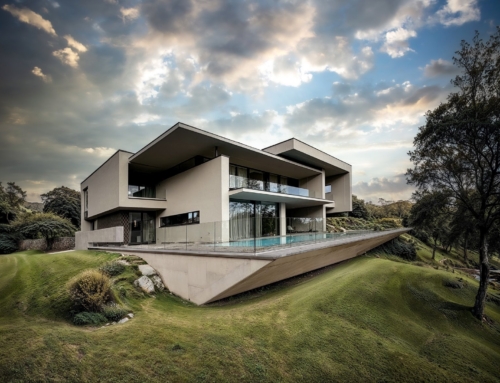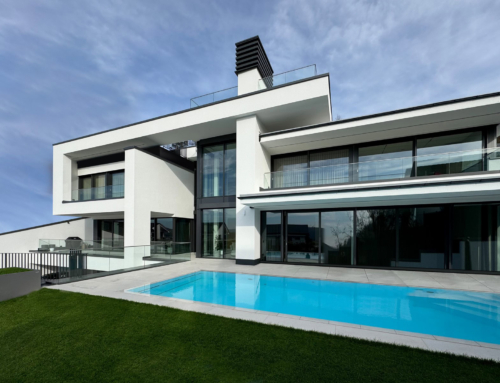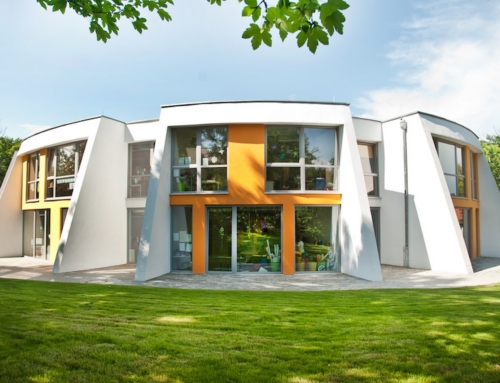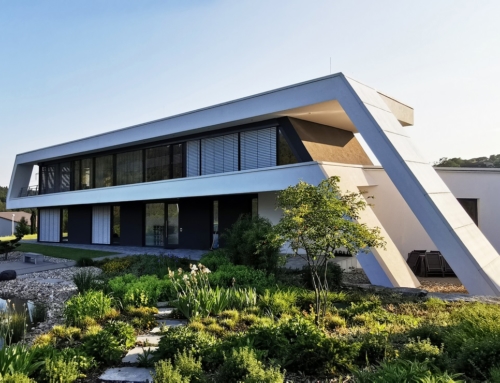Flat-roof villa on the lake with approx. 530 sqm of living and usable space, embedded in a large Japanese garden with a y-shaped swimming pond and a floating garden house in Japanese style. All the main living areas have lake views. By tilting the columns, the client’s office on the upper floor was also provided with an unobstructed view of the lake. A physiotherapy practice on the first floor and a fitness studio with a cinema corner on the top floor are just as much a part of the room program as two children’s rooms, a bedroom suite and a large living, dining and kitchen area.
Year of construction: 2014
Processor:
DRAFT: H. Heinze
PLANNING: H. Meerheim
BTNW: K. Hofmann
Find out more about building modern houses , architect-designed houses with flat roofs and building a modern luxury villa.


